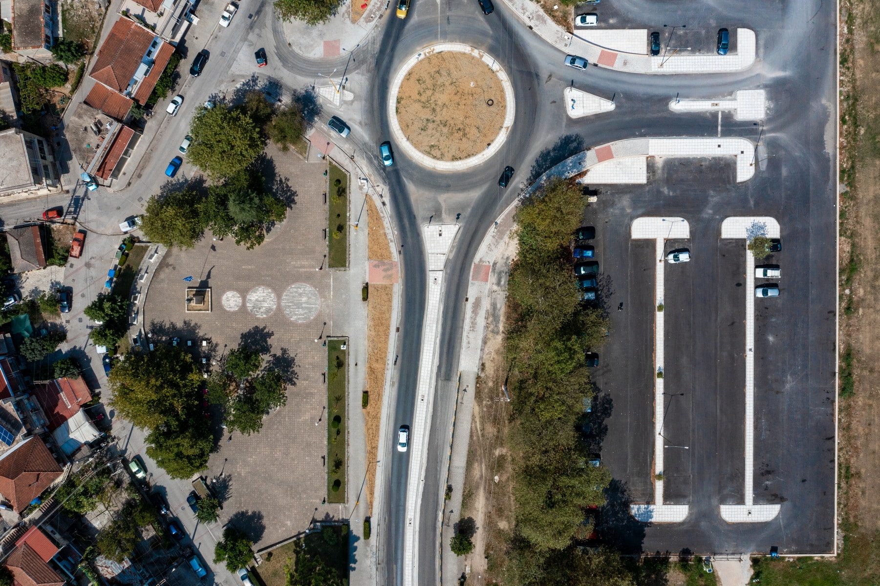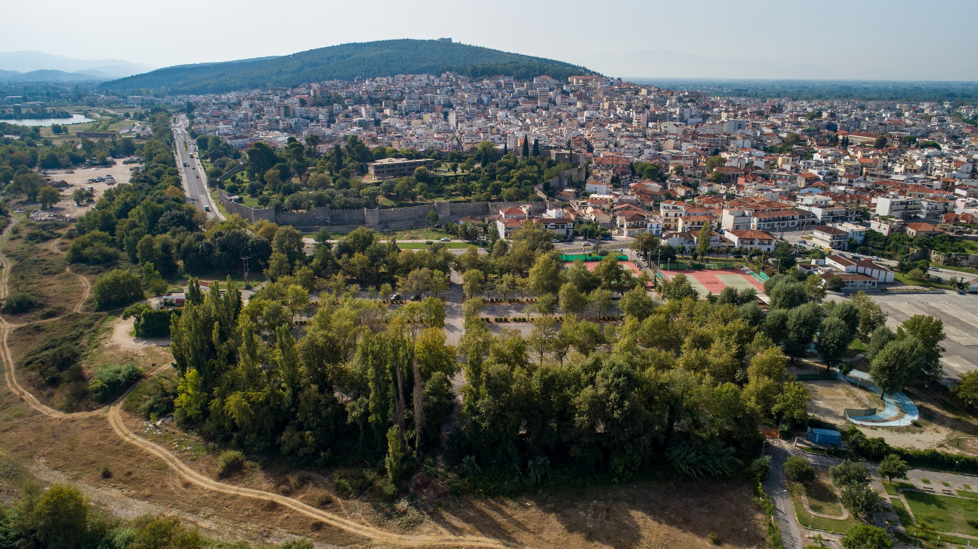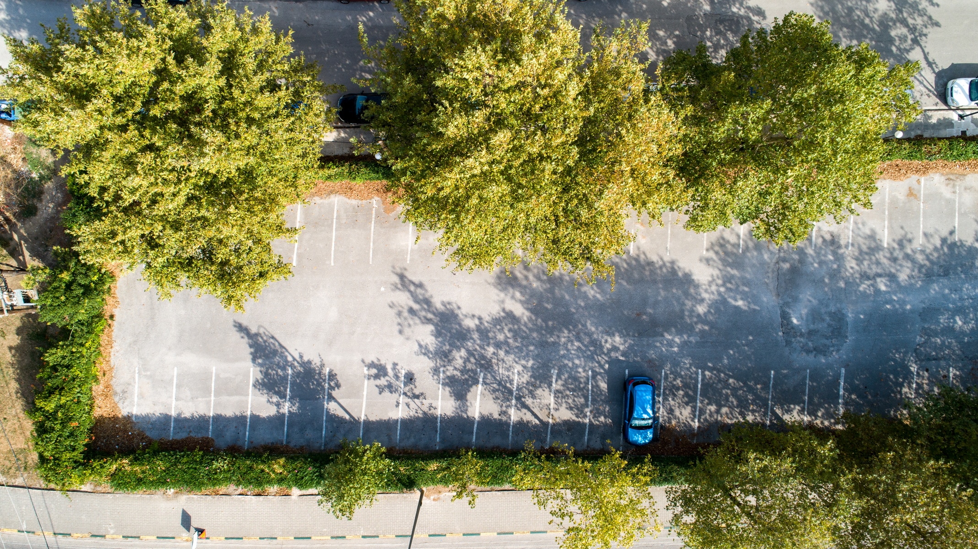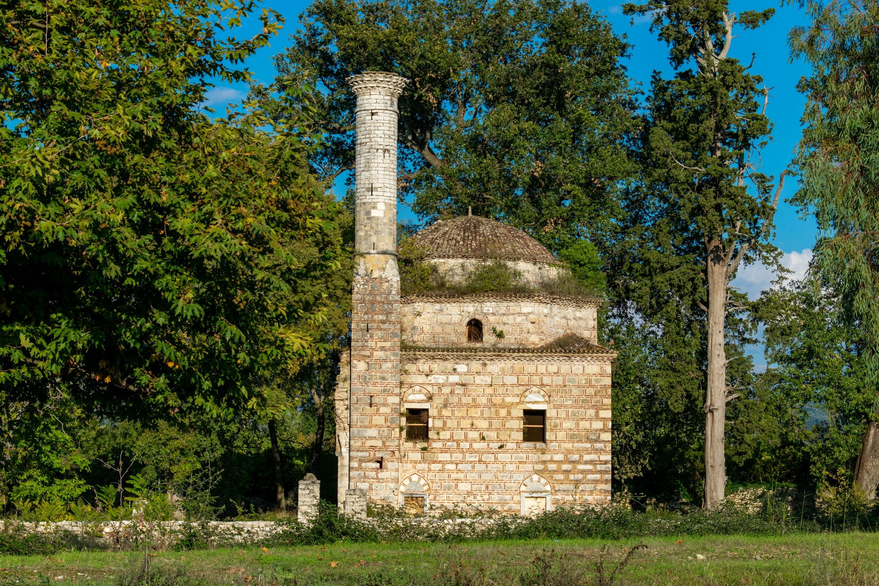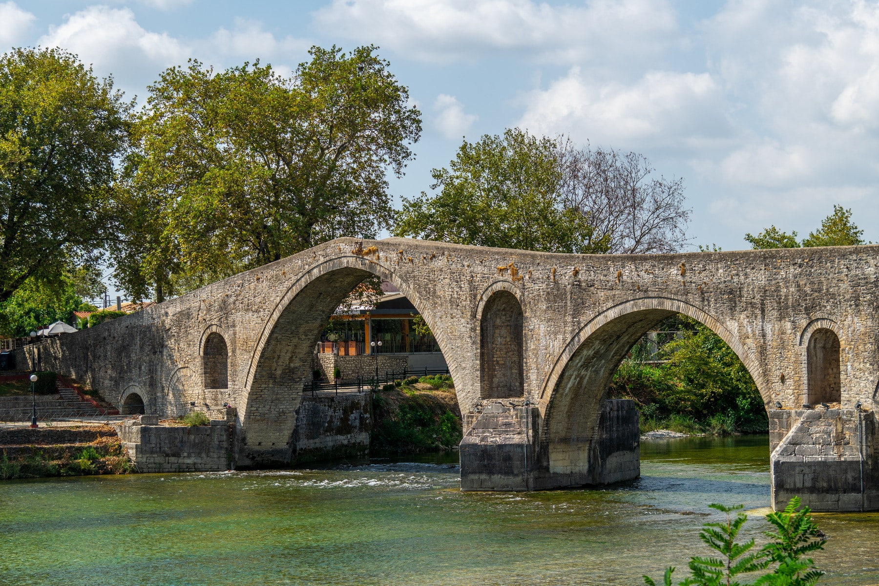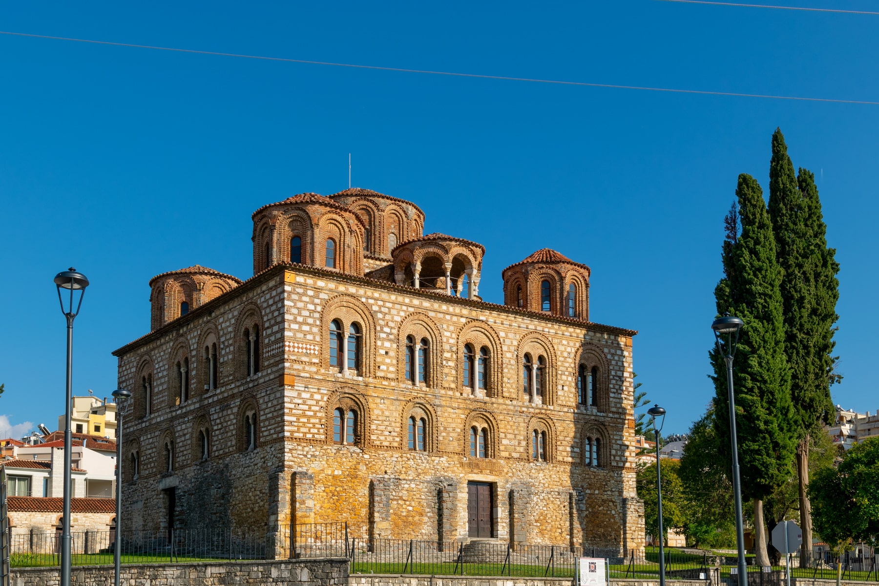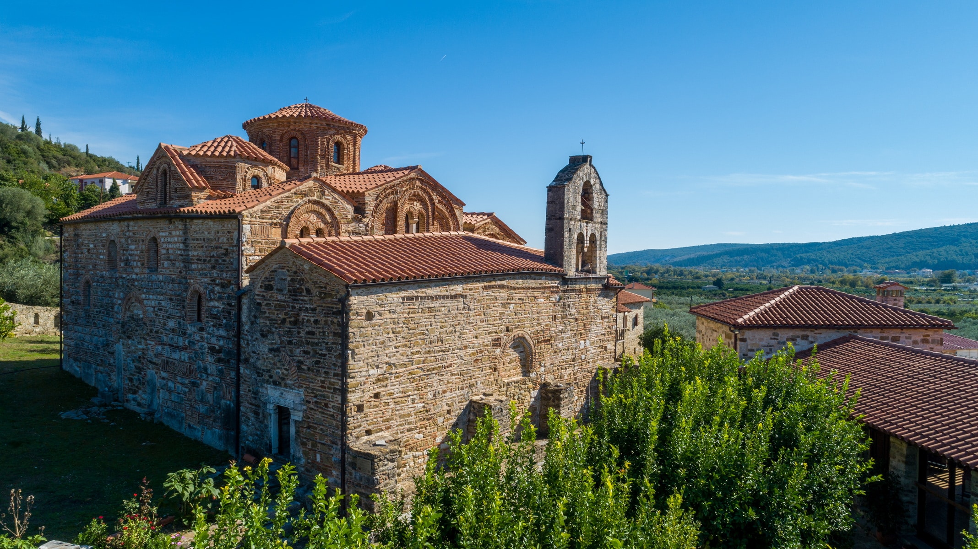Napoleon Zerva Square lies on the Arta peripheral road, opposite the Paralimnio (Lakeside) Park and the Municipal Parking Lot occupying the triangular space formed by the peripheral road and the Krystalli Street’s curved part. The paved square has small sections of greenery and trees.
It was named after the military officer and politician Napoleon Zervas, leader of E.D.E.S. His statue stands on a high marble base along with votive columns placed behind it, around the western edge of the space, towards Krystalli Street.
It is a life-size bronze statue. Zervas seems to be taking a step forward, with his right hand bent to the side and his left hand leaning straight with the index finger pointing towards the mountains Tzoumerka, where most of the battles took place. The General looks, and his body moves in the same direction.
On the front side of the pedestal, there is a capital letter inscription:
ZERVAS NAPOLEON
GENERAL 1891-1957
GENERAL LEADER OF NATIONAL RESISTANCE
Ε.Δ.Ε.Σ Ε.Ο.Ε.Α
1941-1945
It was created by the sculptor Iason Papadimitriou (Vonitsa 1911-Athens 1976), a graduate of the sculpture department of the School of Fine Arts. Jason Papadimitriou was influenced by academic realism and created many sculptures and heroes, busts, statues, and burial monuments. He also sculpted the statue of Georgios Karaiskakis in the homonymous square of Arta. The statue of Napoleon Zervas is considered one of his most unique creations.
The unveiling of the work took place in the presence of many residents on April 27, 1969.
The marble, rectangular columns behind the statue are placed on low bases. On their front, relief metal plates, revealing the main battles in which the resistance organization of Napoleon Zervas participated, are adapted:
• 23/10/1942 – Kleidi, with Italian forces
• 25/11/1942 – Blasting of the Gorgopotamos Bridge by EDES and ELAS
• 26/12/1942 – Koufalos, with Italian detachment
• 17/01/1943 – Skoulikaria, Hoani, with Italian forces
• 22/02/1943 – Skoulikaria, Kleidi, with Italian forces
• 09/02/1943 – Patiopoulo, Kleidi, with Italian forces
• 21/05/1943 & 29/09/1943 – Skala Paramythias, with Italian forces assisted by Tsamides
• 21/07/1943 & 03/10/1943 – Battles and clashes on Mount Makrinoros in Etoloakarnania with Italian forces
• 25/07/1943 – Xirovouni of Anogi, with the German Division of Edelweiss
• 30/10/1943 – Vourgareli Arta, with the German Division of Edelweiss
• 31/10/1943 – Neraida, with ELAS forces
• 30/05/1944 – Mouries Kilkis, with Bulgarian forces
• 03/07/1944 – Archangelos of Philippiada, with German forces
• 27/06/1944 – Zaloggo Preveza, with German forces
• 17/08/1944 – Bridge of Menina in Thesprotia, with German forces
• 01/09/1944 – Kanetta, during the first retreat of the Germans
• 01/10/1944 – Kanetta & Driskos, with German forces
Napoleon Zervas is one of the people who marked the events of World War II and the subsequent military and political history of Greece. Ηe has origins from Souli and was born in Arta on May 17, 1891. His military skills became apparent during the German occupation, when in September 1941, he founded the National Democratic Hellenic League (EDES) with Leonidas Spai and Elias Stamatopoulos. It was one of the most significant resistance organizations against the occupiers, which in general represented the civic, liberal political world, while it also published two newspapers, “”the Democratic Flag”” and the “”National Flame.”” The organization’s military operations took place, mainly in the mountains of Epirus, its founder’s place of origin. At the same time, he participated together with E.L.A.S. in the explosion of the Gorgopotamos Bridge. EDES was dissolved by a decision of N. Zervas himself in 1945, and since the “”traitorous EDES”” had been formed in Athens, by collaborationists, at the instigation of Ioannis Ralli, third prime minister of the occupying government. After the German occupation, Napoleon Zervas continued his military and political activities, uniting conservative and extremist forces. He died in 1957.
As the inscription of the statue’s base reveals, he is honored in the homonymous square of Arta for his immense field of action during the national resistance.



