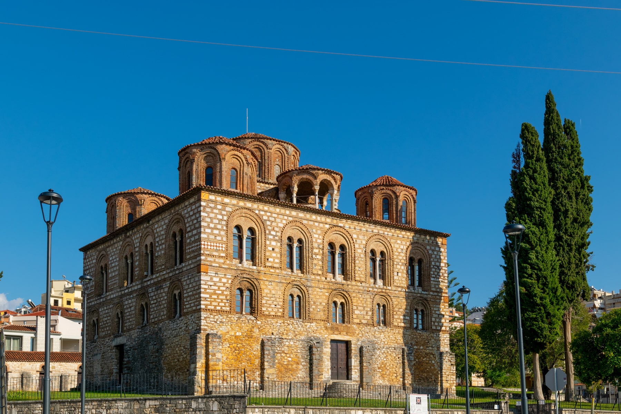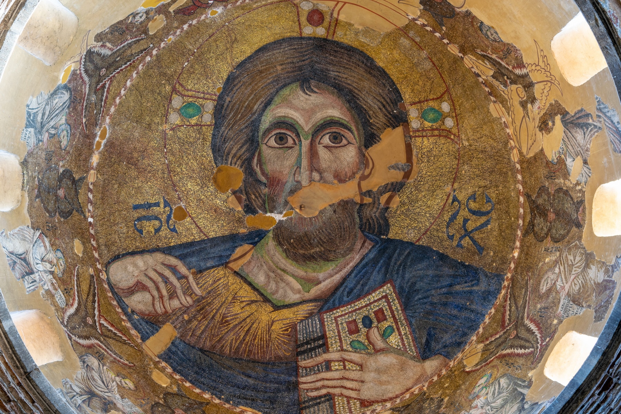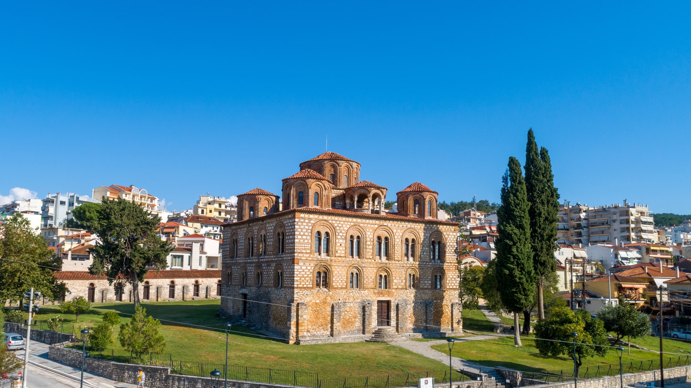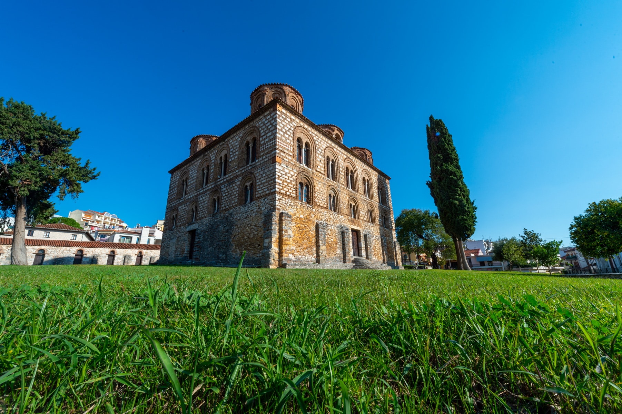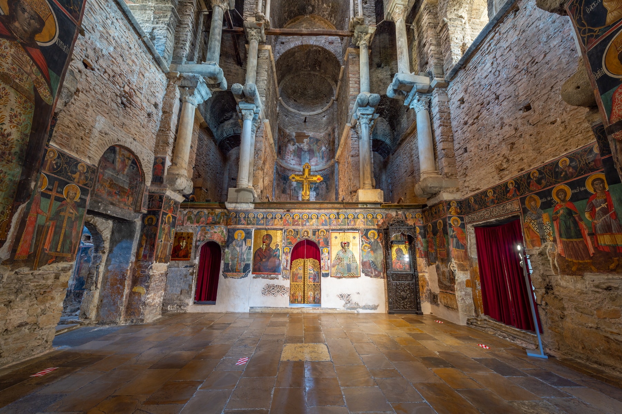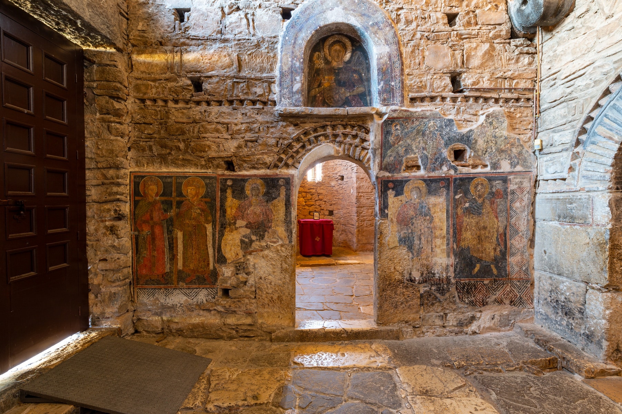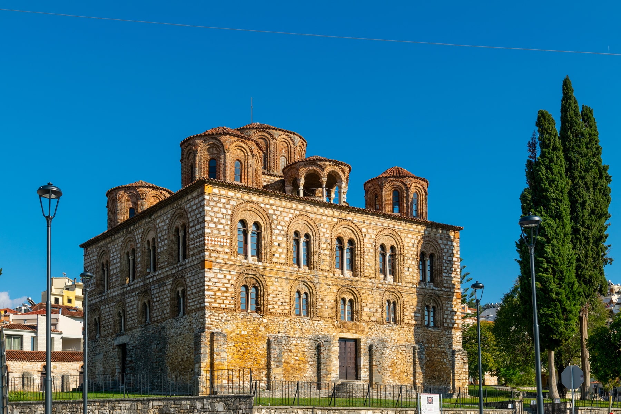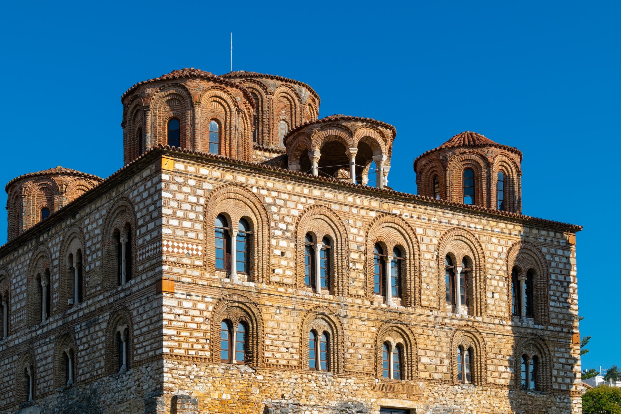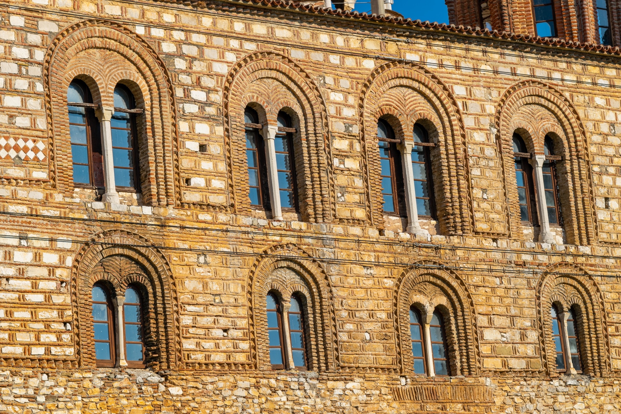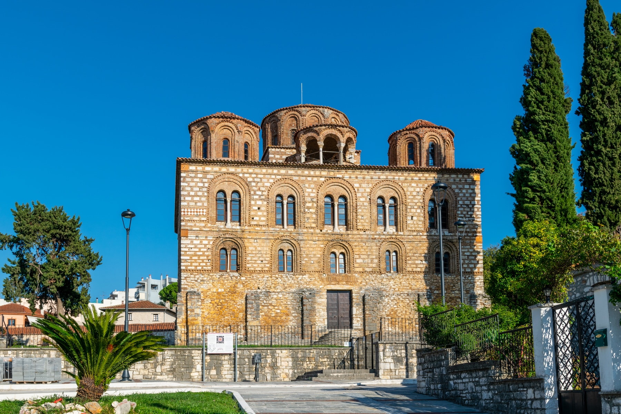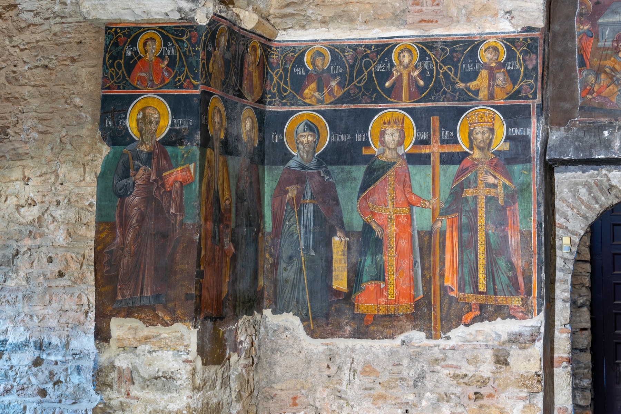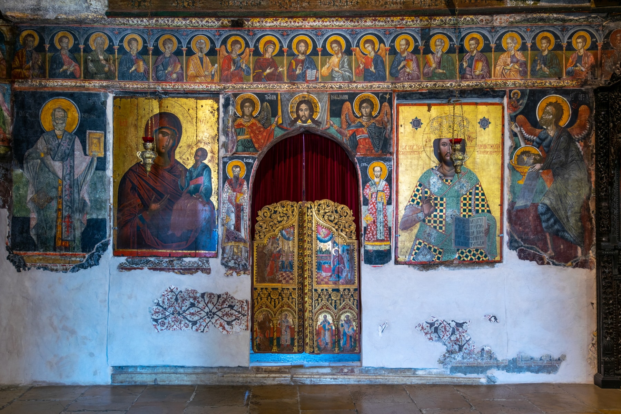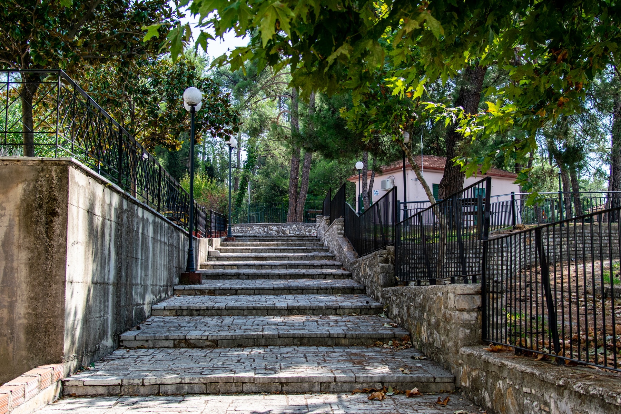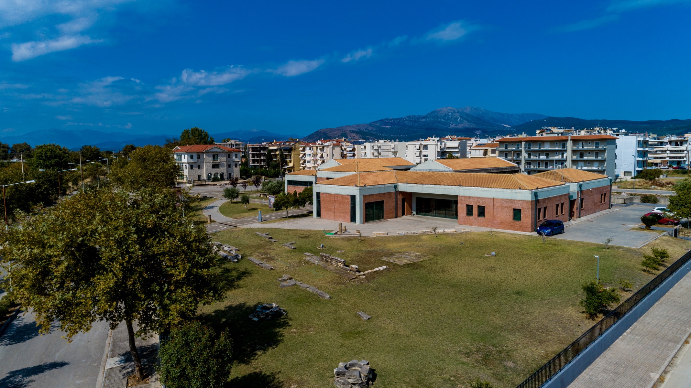The church of Parigoritissa, dedicated to the Annunciation of the Virgin, is undoubtedly one of the most important monuments of Arta and holds a prominent place in the history of Byzantine art. It used to be the katholikon (central church building) of a large monastery, whose dining room and 16 cells are also preserved. Its current form is due to the work done on the monument by Nikiforos Komninos Doukas and his wife Anna Palaiologina at the end of the 13th century.
The original architectural type of the church combines the octagonal one on the ground floor to the cruciform inscribed on the first floor. The main church, square in plan and tower-shaped, ends in three three-sided arches to the east. To the west, there is a rectangular narthex. At the same time, to the north and south, the church is enclosed in a Π-shape by two symmetrical chapels, dedicated to Taxiarches and Agios Ioannis Prodromos, respectively. A characteristic of the temple is the original dome support system, one that has not been utilized for other monuments. The eight pillars of the ground floor support two consecutive rows of columns, which with the use of cantilevers placed according to the corbelling technique, support the central dome with the help of four arches. A gynaeconitis (women’s quarters) is above the narthex and the chapels, ending in two niches to the east. Its three sides surround the main church, and its three large double windows allow visual contact with the church’s interior. Evidence reinforces the view that the women’s quarters remained unfinished. Apart from the central dome, four domes at the corners house the church, together with cruciform vaults and small vaults, which interchange in the temple.
Newer research has revealed that the temple was initially (first phase) smaller and built in the type of a complex cruciform inscribed temple. Its construction is associated with the building activity of Michael II Komnenos Doukas and dates back to the middle of the 13th century. This church preserved sufficient height, and due to Nikiforos A, it was incorporated with various modifications into the structure of the current building.
The variety and originality of the monument’s sculptural decoration are remarkable. The grooveless marble columns inside the temple originate from older buildings of the ancient city or Nikopolis, and most have interesting variations of Roman and Early Christian Corinthian-type capitals. The arcs of the arches that support the dome are also decorated. Specifically, the western and northern arches are adorned with interesting relief compositions of the Nativity and the Lamb of the Lord (a symbolic representation of the Crucifixion of Christ), respectively. Columns with pointed arcs that remind us of Gothic parallels are also present at the top. They are based on relief complexes depicting real or imaginary animals and human figures with monstrous appearances. The relief decoration of the upper part of Parigoritissa is undoubtedly influenced by western art. It must have been the work of western craftsmen invited to work in Arta by the Komnenodoukai, founders of the temple.
The main church walls had initially been covered with marble slabs at least up to the height of the gynaeconitis (women’s quarters). A few colorful slabs are still preserved, mainly on the west side. The lintel above the west entrance is decorated with a large marble arch, and the dedicatory inscription that follows is among its embossed decoration.
Κομνηνοδούκας δεσπότης Νι[κηφ]όρος (Komnenodoukas despot Nikeforos)
Αννα βασίλ[ισσ]α κομνη[οδούκαινα] (Queen Anna Komnenodoukaina)
Κομνηνόβλαστος δ[εσπότης Θ]ωμάς μέγας (Komneno’s offspring despot Thomas the Great)
Κομνην[οί Ελ]λάδος α[υτάνακτες] ή Κομνην[ών κ]λάδος α[γγελωνύμων]. (Komnenoi kings of Greece or Komnenoi of the house of Aggelos)
Based on the listed names, An. Orlandos dated the church’s construction between the years 1283 and 1296.
The mosaics that decorated the dome and the roof’s east and south arches have suffered significant damage. They stand out for their excellent technique and bold color combinations. The hemispherical vault of the dome depicts the monumental figure of Christ in the type of Pantocrator framed by twelve Prophets, who alternate with Seraphim, Cherubs, and wheels. The forms of the four Evangelists decorated the four spandrels of the dome, but only a few remnants are still preserved.
The dome’s mosaics show significant differences in terms of technique as the face of the Pantocrator seems to be influenced by portable images. In contrast, the Prophets are characterized as monumental art and influenced by classical standards. The figures with the effortless movements and the liveliness they radiate are classified as masterpieces of Palaeologian art. The mosaics date to the end of the 13th century and are contemporary with the temple’s construction. In the north chapel, the oldest frescoes in the church date back to the beginning of the 15th century and depict a rare funerary representation. In the sanctuary, the frescoes of the niche date back to 1558, while the frescoes of the main church and the narthex walls were created in different periods, from the end of the 17th to the end of the 18th century.
Among the outbuildings of the Byzantine monastery of Parigoritissa, a large wing of 16 cells and the dining room that currently functions as a sculpture room are still preserved. Remains of buildings found on the south side of the monastery’s precinct are important indications that the monastery also had another wing of cells on this side.
Varvara N. Papadopoulou Dr. Archaeologist



