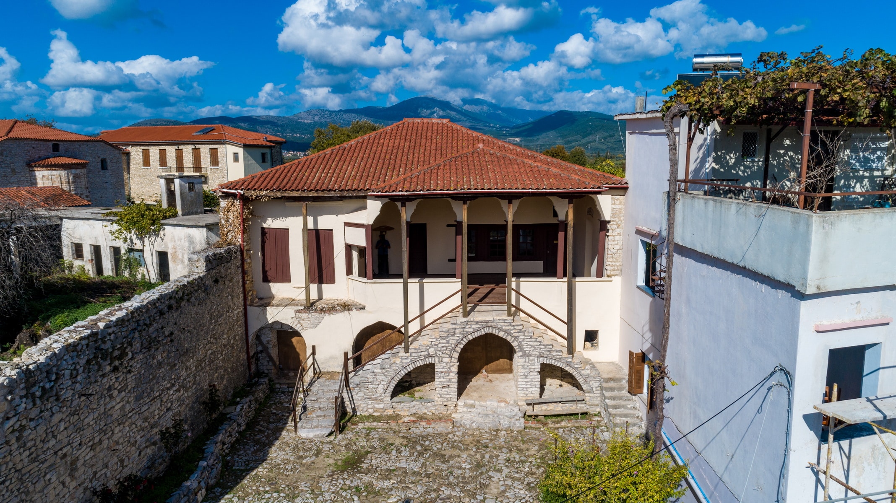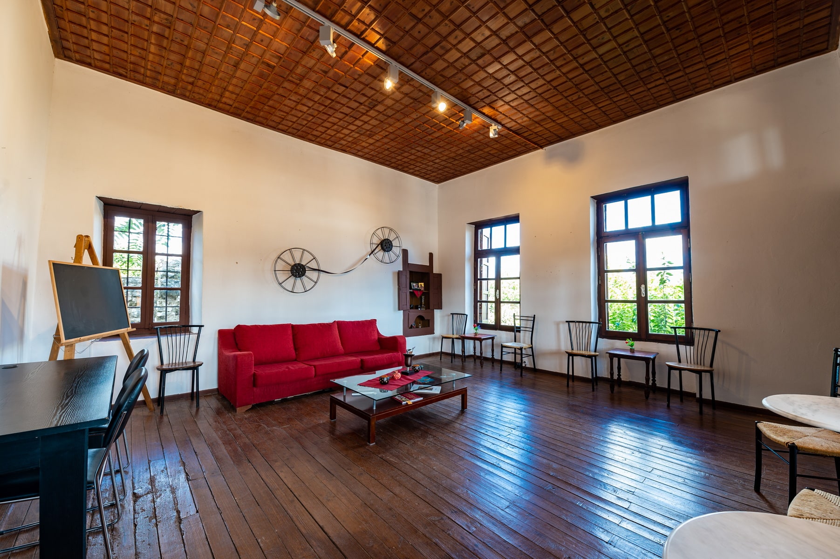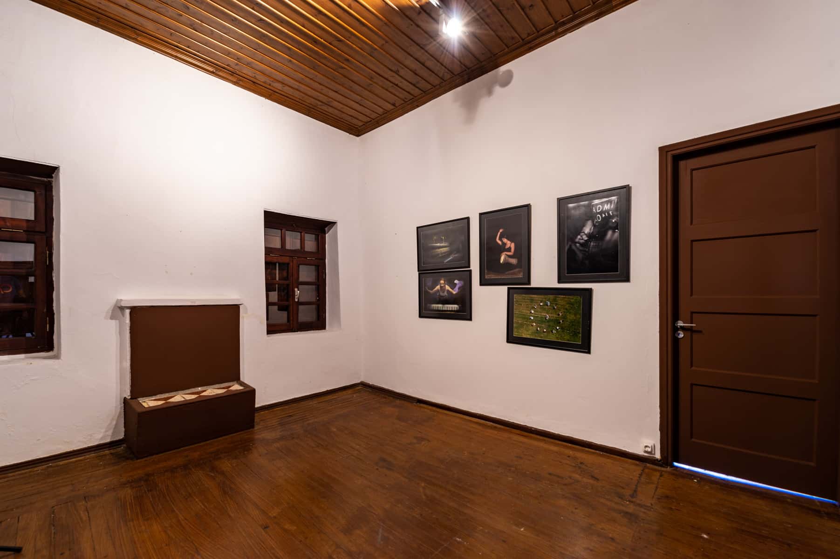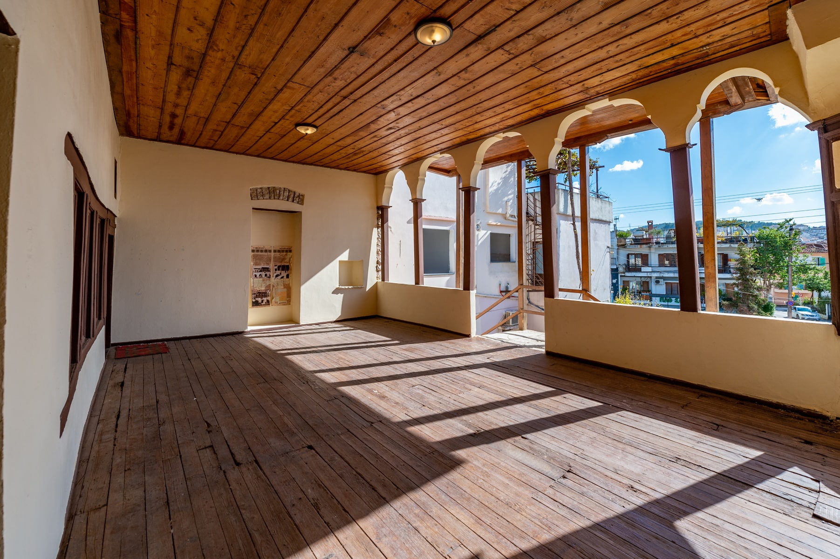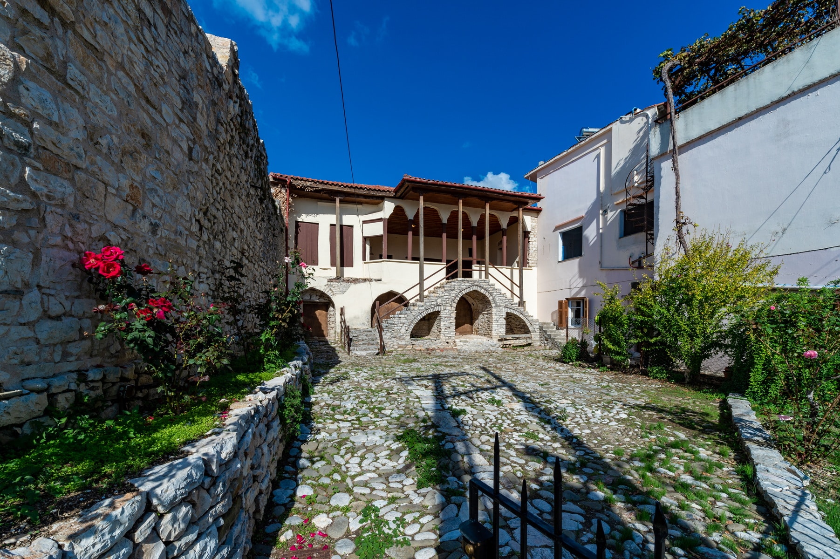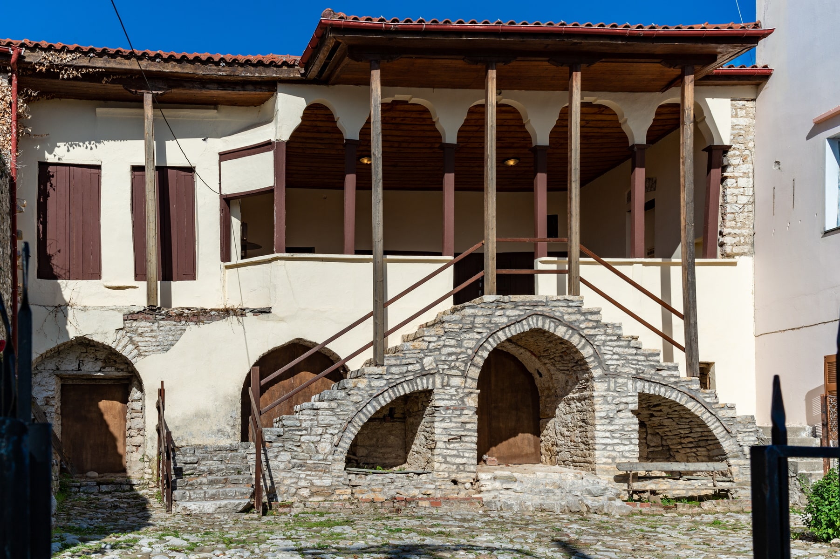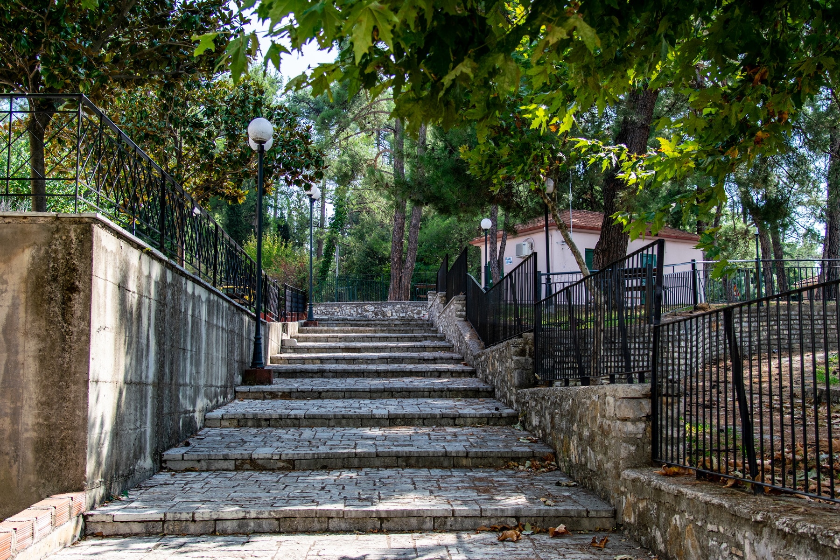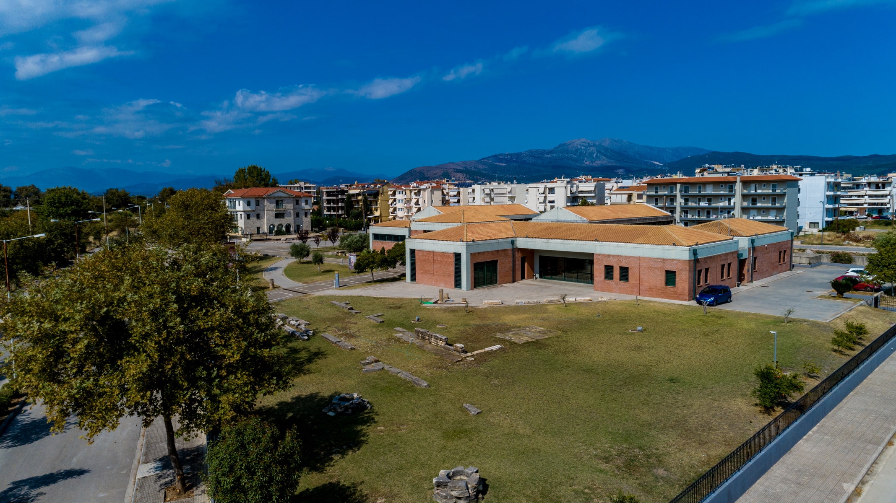Zorba house is an old urban house of the 19th century and the only mansion of “”Epirotic”” architecture preserved in the city of Arta. It is located near the exhibition center of the Municipality, Northwest of the Castle. Its name indicates the name of its old owner, and in terms of architecture, it follows the standard layout of the urban house of Arta.
The Zorba house was declared a protected monument by the Ministry of Culture in 1964. In the 1980s, it housed the offices of the Archaeological Service for a few years. It was renovated after a series of works carried out by the Ephorate of Antiquities of Arta in order to give prominence to the monument. The project’s cost was undertaken by the Municipality of Arta, on the initiative of the mayor Mr. Christos Tsirogiannis.
In 2017, the building housed a photo exhibition on the subject of the old, demolished houses of Arta. They are preserved only in the photographs of the archaeologists who served from time to time in the Archaeological Service, such as P. Vokotopoulos, D. Triantaphyllopoulos, D. Konstantios, E. Chalkia, V. Papadopoulou.
The Zorba house is the only witness of the urban character of Arta expressed through the “”Epirotic”” mansions during the pre-industrial period. Many such dwellings, which adorned the city, were sacrificed on the altar of reconstruction from the 1960s until 2000. The same happened in every Greek city. Knowledge concerning their structure comes from the old photographs, and mainly because, in the middle of the 20th century, the architect Anastasios Orlandos recorded and studied them in detail. During that period, several of them, such as the houses of Thanos and Matsouka, were still preserved. The Zorba house is the only example that confirms the old studies and photographs.
The Zorba house and the destroyed city mansions share the same architectural type, consisting of the ground floor, the upper floor, and the courtyard as an integral part of the whole. The ground floor has a stone wall made of small common stones and was used as a storage room. The storage areas with the small barred windows are organized to the right and left of a paved corridor that leads out to the well-kept yard. Essential elements of the courtyard were the well and the altana, a balcony with ornamental plants. The floor, made of a wooden frame and wooden slats coated with mortar, was the family’s residence. The rooms are richly decorated, with many windows, arranged around a covered area open to the courtyard, and had a specific use. The guest rooms were towards the yard. The family’s bedrooms were at the back, while there were also a living room and the “”winter”” room with the fireplace for the winter months. A double stone stairway (in some cases, the stairway was single) led to the house’s floor.
In 2019, after a suggestion of Mrs. Varvara Papadopoulou, head of the Ephorate of Antiquities of Arta, the Central Archaeological Council (CAC) decided (decision 37 / 22-10-2019) to grant the Zorba house to the photographic association Fotoart.
Thus, the old house practically re-entered into the community and became a pole of attraction for artistic activities.
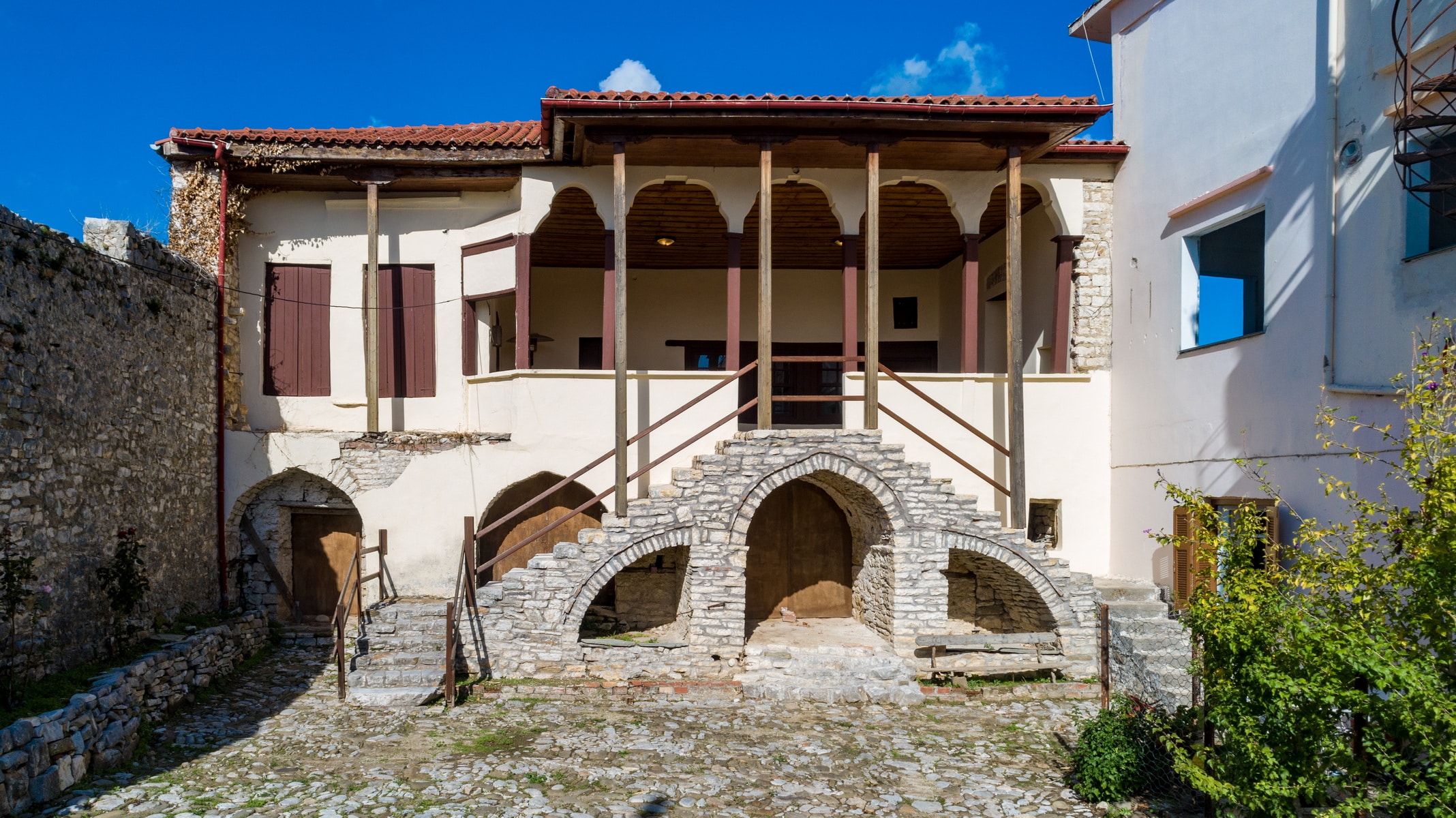
Zorbas Mansion




