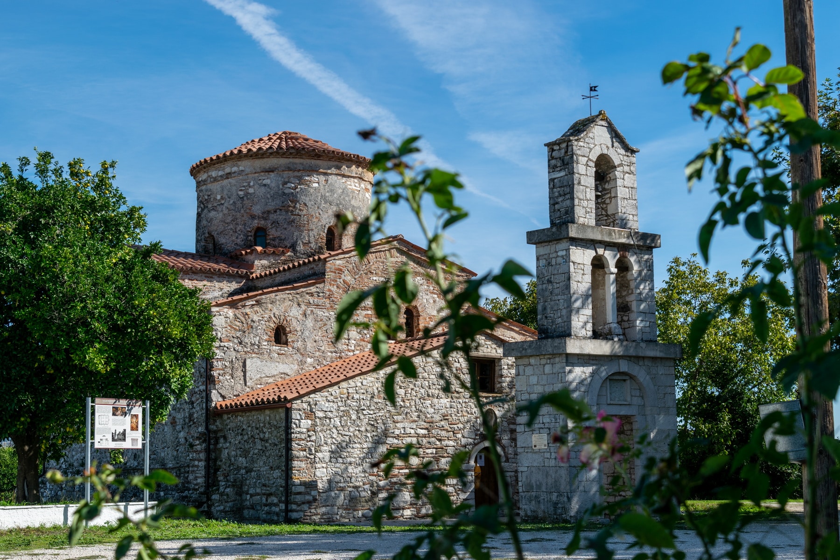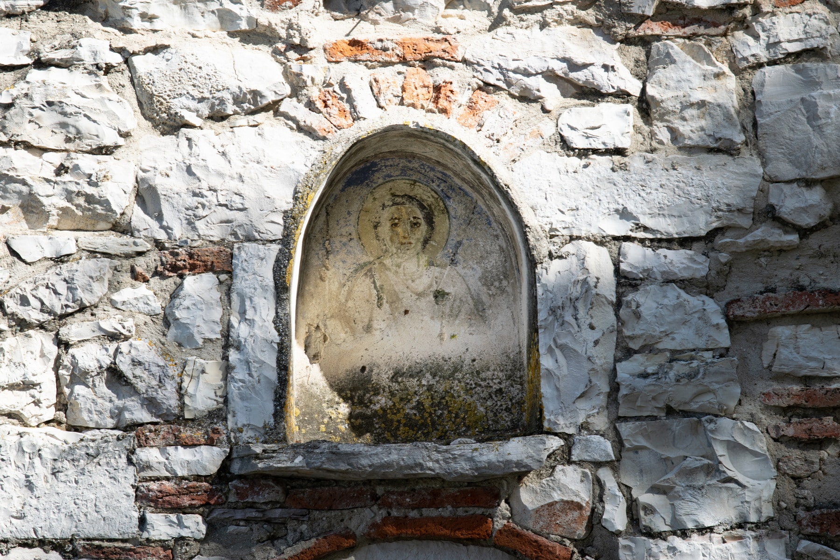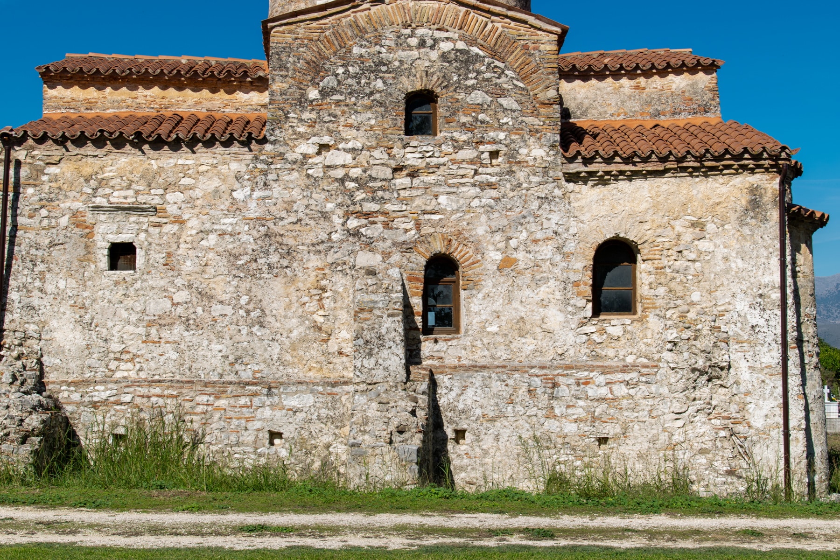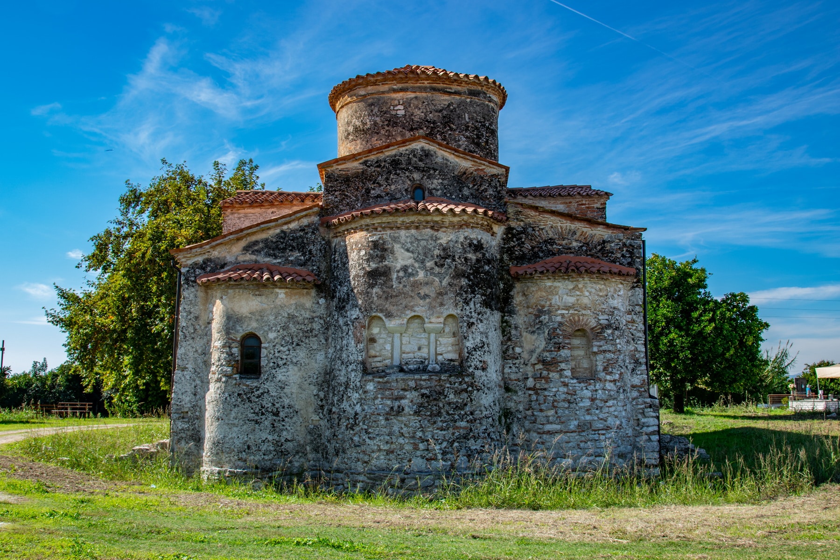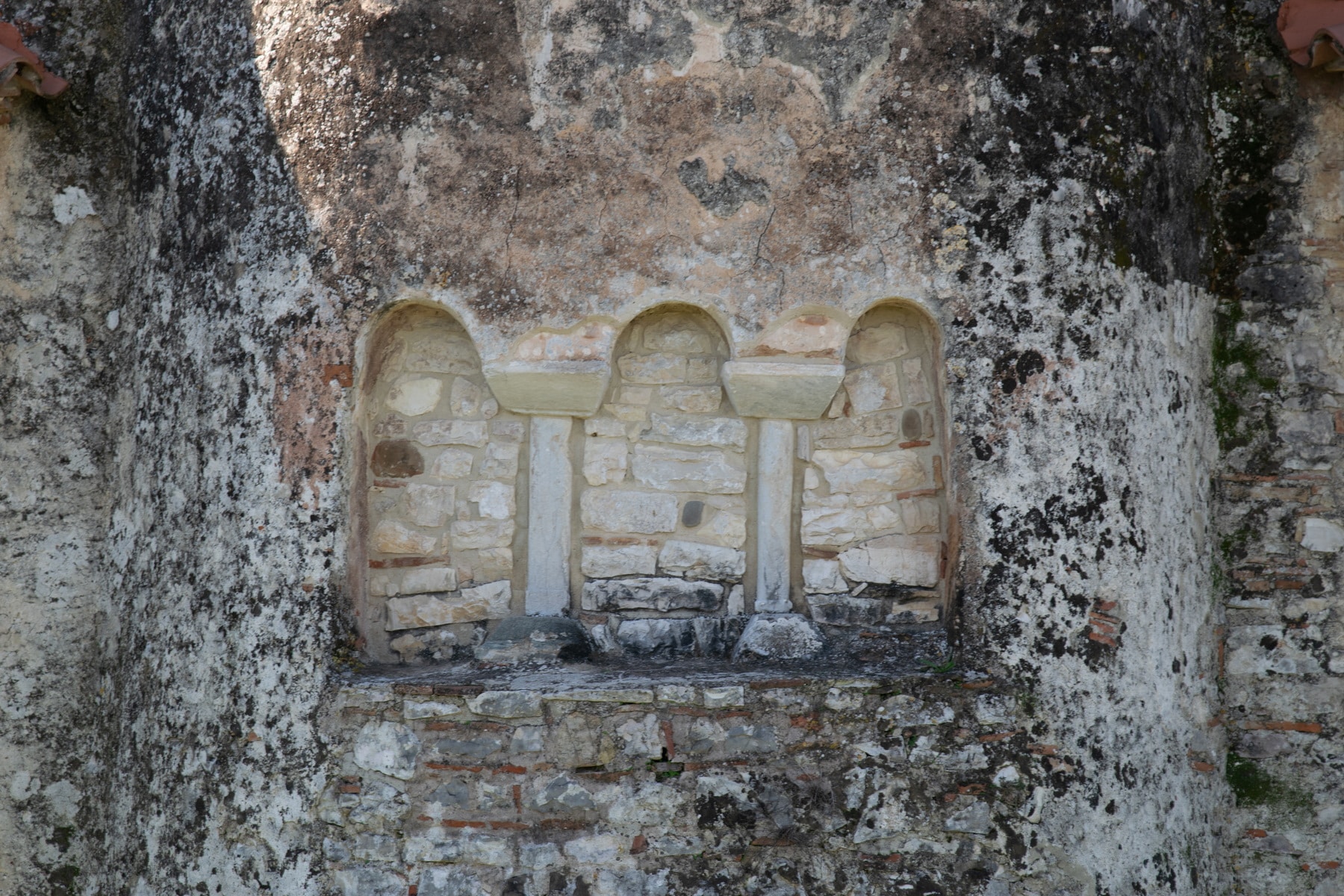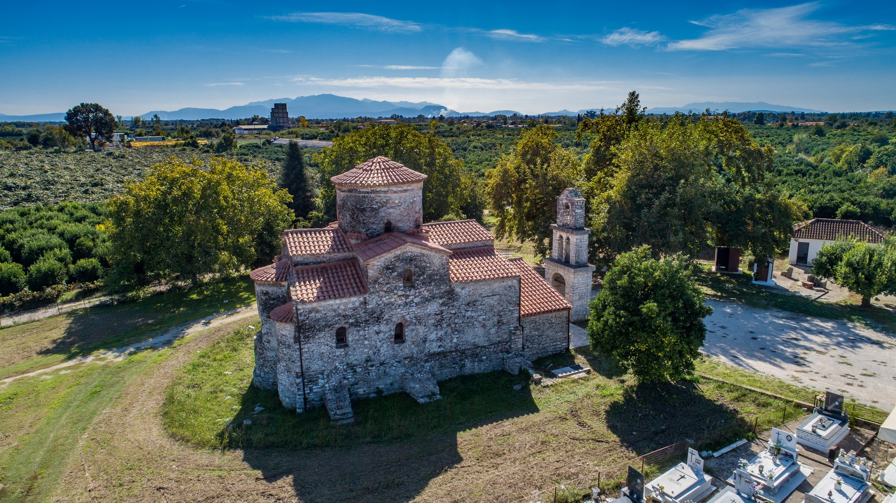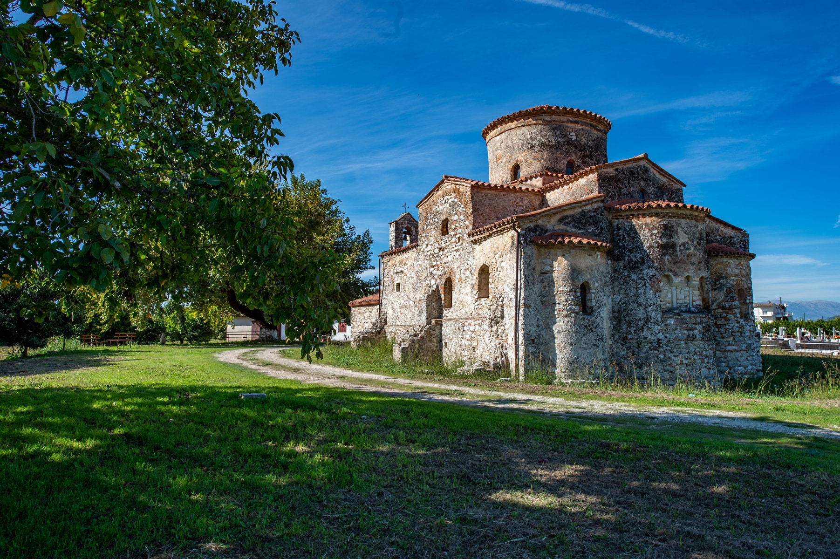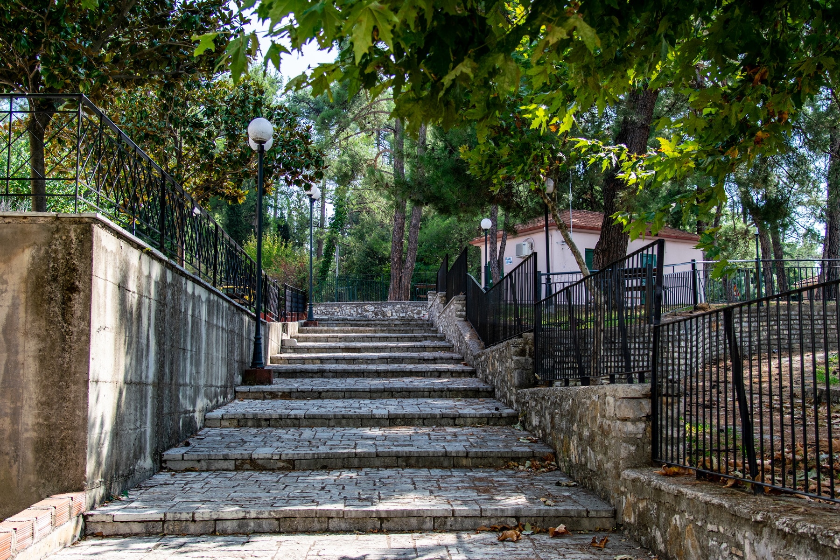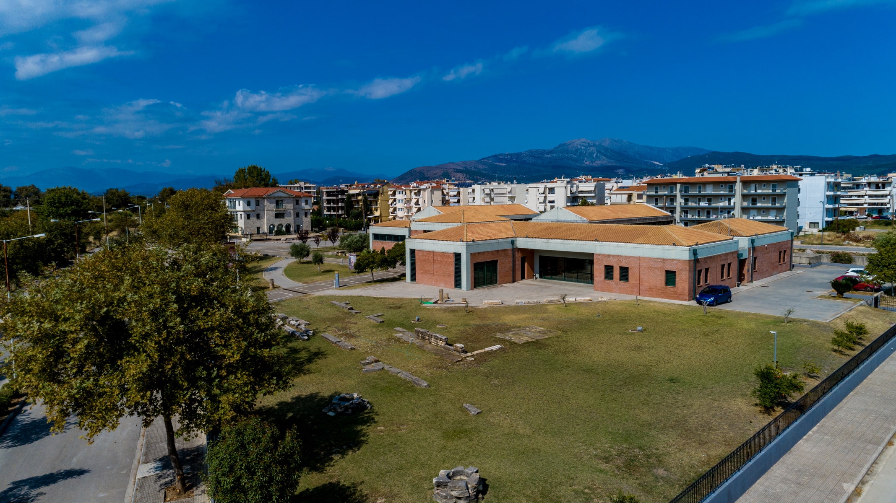Saint Dimitrios Katsouris church lies in the plain of Arta, in the village of Plisioi, 5 km SW of the city, next to the small town of Kostakii.
It dates back to the first half of the 9th century and is the oldest mid-Byzantine monument of Arta.
Written reports-dating: An important written reference to the monument comes from a 1229 synodal letter of Ioannis Apokafkos, Metropolitan of Nafpaktos. The hierarch informs us that the church was a famous monastery’s Katholikon (central church building), which was under his jurisdiction along with some other monasteries in the area. With the synodal decision, he gave their ownership to the bishop of Arta. The Patriarch Germanos II himself granted the Agios Dimitrios monastery since it was Stauropegic, subordinated to the jurisdiction of the Patriarchate.
It is unknown from where the nickname “”Katsouri”” comes. It characterized, however, the monastery, at least from the beginning of the 13th century, when it was mentioned in the Apokafkos’ synodal letter. It seems that in the 13th century, the Agios Dimitrios monastic community enjoyed financial power, something that agrees with the prosperity of the Despotate at the same time. At the beginning of the 13th century, the church was frescoed for the first time.
There is not much information for later years. The monastery survived, probably until the 18th century, when it was dismantled. The temple underwent building interventions in the 19th and early 20th century and today is a churchyard.
Architecture: Agios Dimitrios Katsouris church is built in a rare variant of the cruciform inscribed type. At the intersection of the antennas of the cross rises a wide, cylindrical dome with a conical roof. The sanctuary’s eastern wall is covered by three semi-cylindrical niches, with the central one opening to the entire width of the sanctuary and occupying most of its height. Similarly, the side niches cut through most of the wall, following the smaller dimensions of the prosthesis and the deaconry. Double and single-pitched roofs cover the arches forming the temple’s roofs in the exterior.
D. Pallis characterized this church type as dromic, cruciform, inscribed, while P. Vokotopoulos named it an octagonal cruciform.
The narthex on the west side was added much later, in 1868, while the bell tower was built in 1911.
The temple’s dome rests on four massive, irregularly shaped columns in the interior. Bifora windows with marble columns in the center lie east and west between the dome’s pillars and the temple’s walls, another morphological peculiarity of this architectural type. The arc created inside emphasizes the church’s longitudinal axis and gives us the impression that the building is a basilica. This is why, after all, D. Pallis characterized it as dromic.
A trifora window used to open in the sanctuary’s arch, which is sealed today.
The temple was entered by three openings on the west side, of which the central one was downsized during the Turkish occupation, and the side openings became windows opening to the later narthex.
The irregular morphological elements of the monument are due to the remains of an older church, located in the same place, which the mid-Byzantine church incorporated.
Masonry-exterior decoration: The temple’s masonry consists of irregular stones inserted between scattered plinths. It is simple, without ceramic decoration, except for the jagged bands that adorn the dome’s perimeter, the central arch, and the upper parts of the walls under the roof.
Interior design:
Sculptural decoration: The colonnades of the bifora windows belong to the temple’s sculptural decoration. They are grooveless, except for the Ionian colonnade in the northwest window, and reused Ionic capitals dating to the Roman period lie on top of them. All capitals have unadorned imposts. Part of a marble architrave, which lies on the west wall above the northeast window, is dated at the same period.
The temple’s contemporary imposts on the arch’s trifora window are adorned with a cross with flattened edges. Similarly, the temple’s modern Ionic inherent impost-capital located on the south wall is a simplification of the type that dominated the 6th century. The simple decoration in the era of the temple’s foundation is probably due to Iconoclasm, which was then in its second and hardest phase.
The sculpted interior decoration also includes two later marble parapets with rich embossed decoration. They are adapted to the west side of the east pillars and must be related to the iconostasis’ phases after the 11th century. The first (0.94X0.63X0.18m) to the left of the Great Gate dates to the 11th century and bears a chained cross in a circle, surrounded by dense floral decoration. A reused part of a beveled cornice, coming from an architrave, is supported at the top of the parapet. There is another part of the same cornice above the lintel of the west entrance.
The second parapet (1.17X0.95X0.18m), to the right of the Great Gate, is even more interesting. It dates back to the beginning of the 13th century, the first phase of the church’s illustration, in the heyday of the Despotate. It is carved, according to the well-known Byzantine flat-carving technique, in which the figures are formed by carving the background. It depicts in the center an eagle holding a hare at its feet. The scene is placed inside a rhombus and surrounded by a richly decorated band. Traces of a mixture of wax, marble dust, and red color that decorated the scene can be found on the relief. The parapet has an attached cornice with a flowery waved band and a cross in the center.
The iconostasis of the temple was initially made of marble, and it was later built and then made of wood. Today, the iconostasis is built where the Prothesis and the deaconry are and wooden where the Chancel is.
Painting decoration: Although they are blackened, the church’s frescoes are extremely interesting for their artistic perfection and the way the iconographic composition of the first phase of the frescoes was created.
Phase A: The first frescoes date to the beginning of the 13th century, when the church was still under the Metropolis of Nafpaktos’ jurisdiction.
Part of the sanctuary’s painted decoration, the four evangelists on the dome’s pendentives, the representations of the Nativity and the Presentation of Jesus at the Temple to the south of the main church, and all of the dome’s frescoes are preserved from this phase.
The iconography of the sanctuary that belongs to the first phase comprises five saints on the central niche wall (Epiphanios, Nikiforos, Vlasios, Modestos, Polykarpos) and the Society of the Apostles, which is largely covered by the same representation of the second phase. Representations in the area of the Deaconry most probably belong to the first phase, although it has been considered that it is either the work of a different painter or a different phase. Some of them are the sacrifice of Abraham, Panagia the Burning Bush, the three angels with the inscription “”Abraham’s Hospitality”” etc.
The iconography of the dome is of great interest. Christ the Pantocrator, whose form is partially preserved, is depicted in its center. Perimetric zones depicting angels and full-length prophets with scrolls follow. Among the angels, there is the inscription: “” ΚΕ ΠΡΟCΚΥΝΥCΑΤΩΣΑΝ ΑΥΤΟΝ ΠΑΝΤΕC ΑΓΚΕΛΥ Θ(Ε)ΟΥ””, which means that all of God’s angels kneeled before Him. However, the inscriptions on the scrolls kept by the prophets are of particular interest, which exudes a symbolic character combined with the iconographic composition. According to this view, the dome’s iconographic program contains symbolism that artistically depicts the vision of the despots of Epirus to recapture Constantinople from the Franks, due to whose occupation, in 1204, they had abandoned it. It is considered, in fact, that behind the inspiration for such an iconographic composition, we should imagine a personality of great spiritual caliber, perhaps Ioannis Apokafkos, Metropolitan of Nafpaktos who at that time still had the monastery under his jurisdiction.
Phase B: The frescoes of the second phase date to the end of the 13th century and are the work of an important artist, as it introduces elements of the early Palaeologan Renaissance, which is a breakthrough in Byzantine painting. The figures are monumental and acquire volume. The folds of the fabrics are depicted more naturalistically, and the faces with greater expressiveness. The praying Mother of God with Christ in the sanctuary’s niche and the Society of the Apostles placed above the initial representation, Abraham’s hospitality in the deaconry, where the same representation of the previous painting phase is located, and other themes such as Palm Sunday, the Descent into Hell, the Annunciation, Christ “”in Another Form””, after the Resurrection, etc. are all scenes from the iconographic program of the second phase.
The frescoes of Agios Dimitrios Katsouris are of great value as they testify to the high artistic quality in both main phases and radiate the aura of the Despotate’s prosperity.



