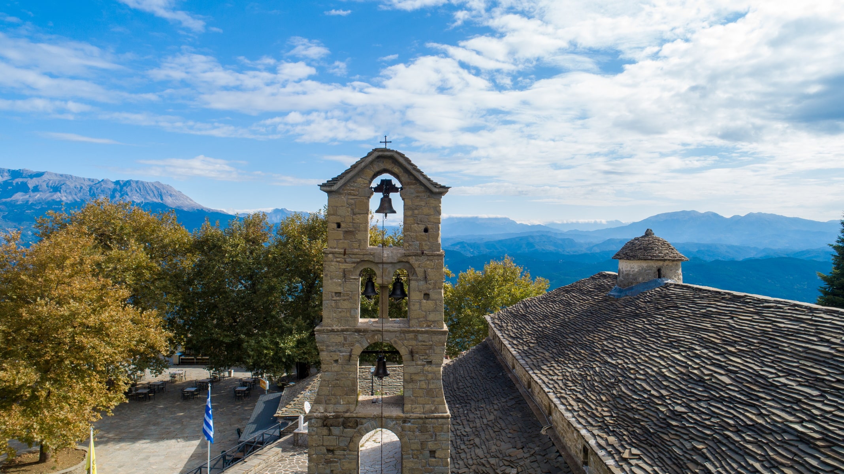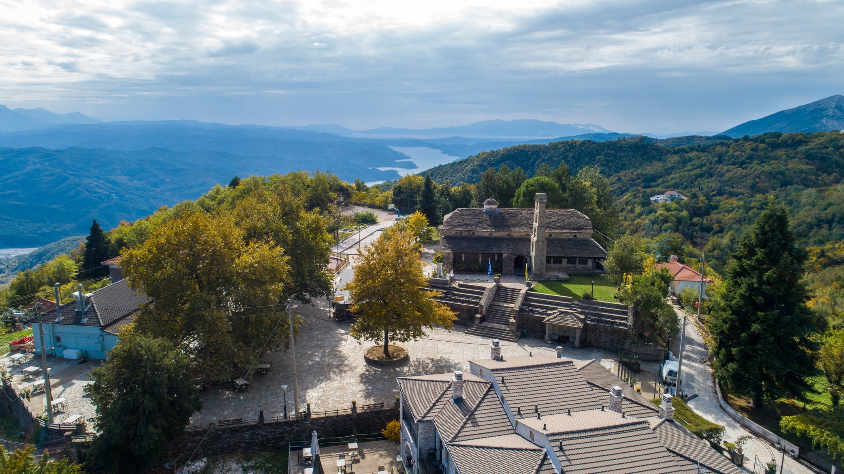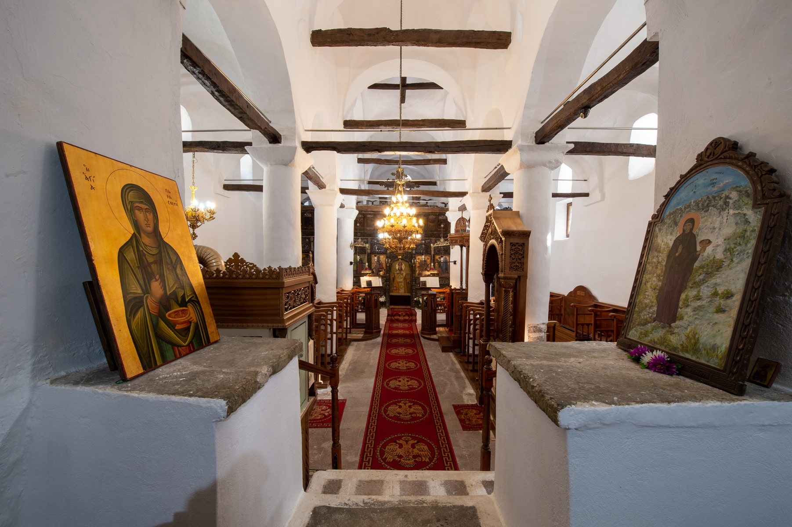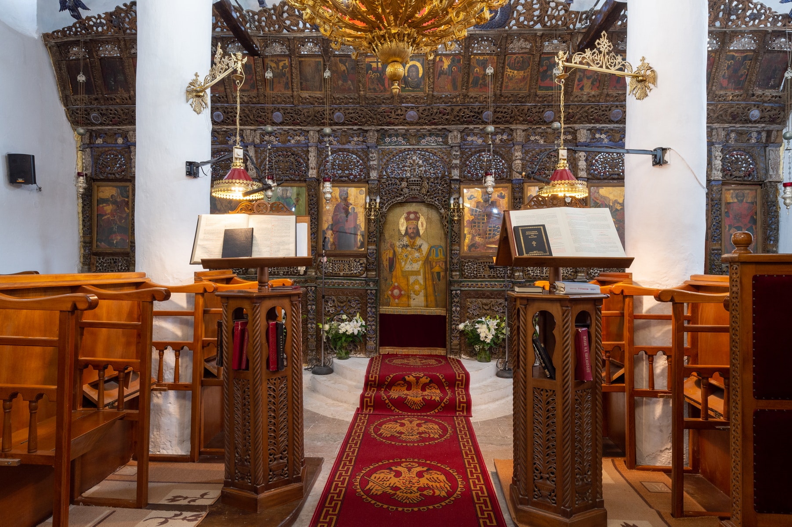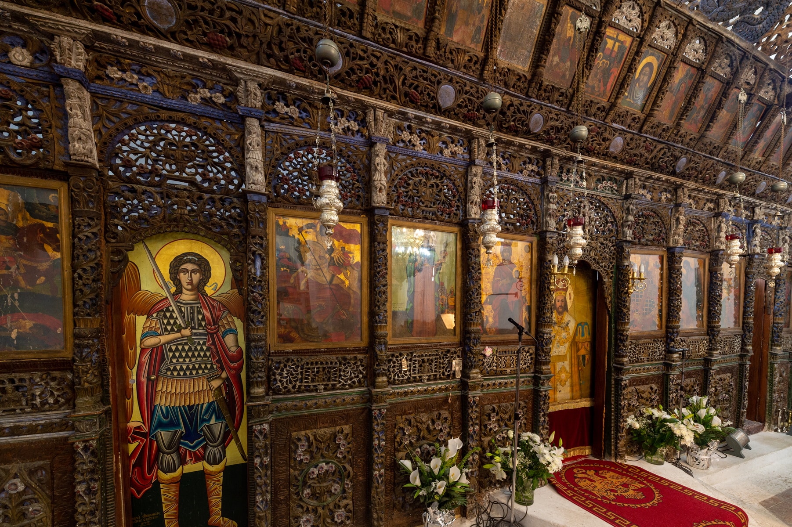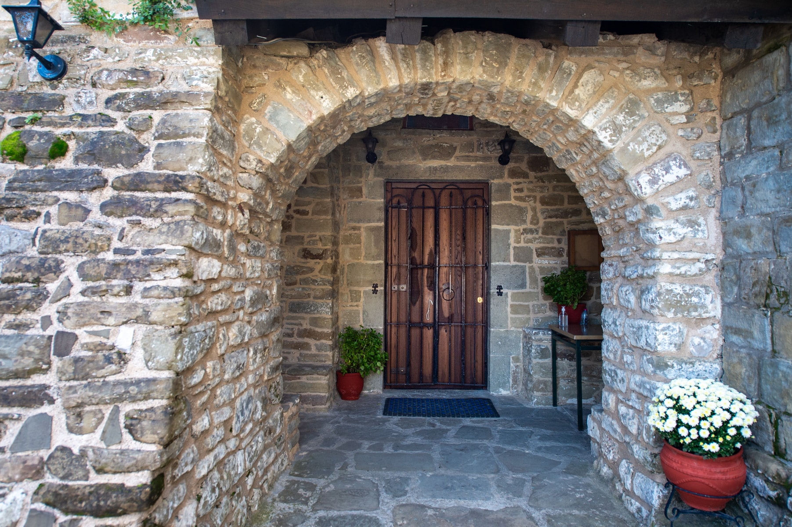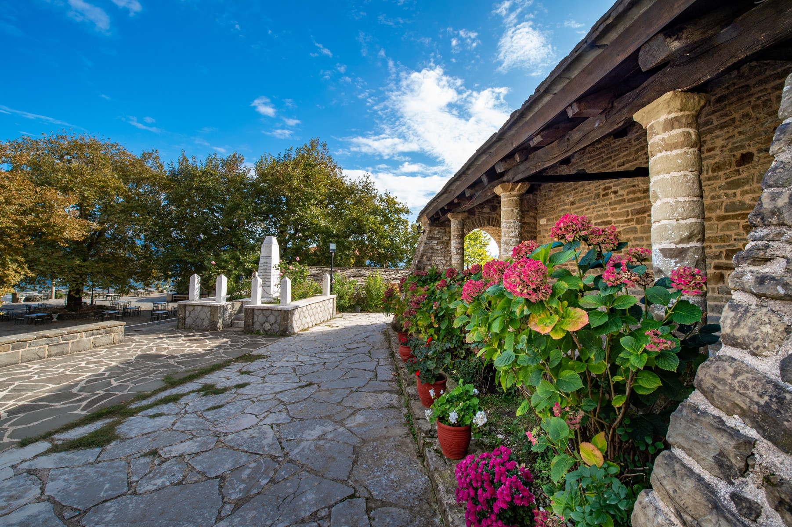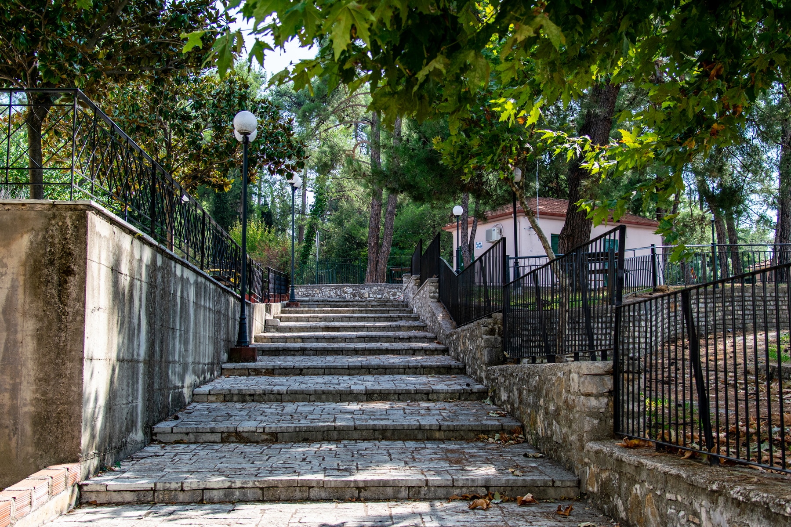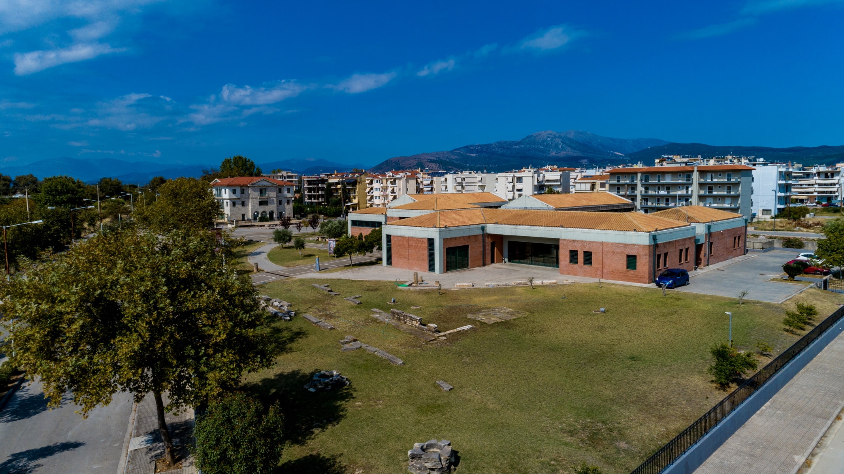Saint Paraskevi church lies on a low hill in the center of Rodavgi, 24 km north of Arta. According to local tradition, the inhabitants built the temple at that specific place at the suggestion of the Saint herself, when after a powerful landslide, they left their initial village and settled in this area. The old village is mentioned as Agia Paraskevi, Chavos, and Kakolagado, names that testify both the unfavorable geological position and the existence of Saint Paraskevi church, which relocated to Rodavgi along with the inhabitants. It is said that the Saint’s image was found in the site of the present temple, a theme often met in folklore tradition. The history around the foundation of the church of Rodavgi inextricably links it with the inhabitants’ religious feeling and renders it an important pilgrimage of the wider area.
The bell tower and the old ossuary belong to the church. A cemetery lies to the south of the church, operating up until recently, and two priests’ graves are located to the east, on both sides of the sanctuary.
Architecture: Agia Paraskevi church in Rodavgi was built in 1804, according to an inscription on the lintel of the northern entrance, and follows the mainland criteria of church construction. Made of gray limestone and covered with gray slates, it is classified in the well-known type of three-aisled vaulted basilica with a dome. This type is standard, with variations, throughout Epirus in the 18th century, bringing about apparent changes in ecclesiastical architecture. The absence of complexity in the architectural volumes, the large dimensions, the sturdy construction, the type of the basilica, as well as the heavy slate roofs give the monument solidness and majesty.
An elevated narthex develops along the west side of the temple. The north and west sides are surrounded by a Γ shaped portico with paved floor and benches, while from the same sides, we enter the main church and the narthex, respectively. The portico’s roof, also covered with gray slate, leans on the temple walls and is based on visible wooden beams and modular columns.
The tall bell tower with successive arched openings is also impressive. According to oral testimony, the bell tower was not built during the church’s foundation but in 1850, after the inhabitants funded it.
A wide staircase to the north connects the church with the village square, placing it thus essentially in the settlement’s life and various events.
Exterior decoration: Above the inscription of the north lintel that refers to the year of the church’s foundation, there is a plaque with an embossed anthem. A slit opens between the decorative motif and the inscription, possibly to place the entrance key. Another marble slab lies above the entrance of the narthex with a relief representation of lions, a cypress, and two suns, as well as the year 1863.
Interior decoration: The main church is lower than the narthex, and small domes are located on the roof in addition to the raised dome. Two colonnades, with six stone, Doric columns each, separate the aisles of the temple. The walls are whitewashed. There are just two frescoes in the Chancel depicting the Extreme Humiliation and figures of saints.
The wood-carved baroque iconostasis of the church is of artistic interest. There are decorative bands with parapets and waves, decorated with relief geometric and floral patterns, lion heads, and angel forms. The large images of the iconostasis are supported on a band with parapets separated by colonnades. Above the images, two decorative zones have been formed. Frames for the small images of the architrave have been created above. Carved angels stand out on the top of each image. The iconostasis is crowned with abundant floral decoration, among which two scaly dragons dominate, symbols of the victory of life against death and good against evil. The Crucifixion is depicted on top of the iconostasis with the Virgin Mary and Ioannis images to the right and left.
A unique style is added to the iconostasis by the frontal figure of Christ as the High Priest bearing the bishop’s insignia on the sliding door of the Great Gate. The style and colors are linked harmoniously with the rest of the decoration. Towards the end of the 20th century, the image was removed for an unknown reason. It was replaced by another wood carving, made in a modern workshop. In March 2014, the image, obviously damaged by the abandonment in a warehouse, was restored after the actions taken by people worried for its fate and the care of the parish priest Athanasios Athanasiou. The smaller wooden doors of the iconostasis date to the end of the last century and depict the figures of the archangels Michael and Gabriel. They have replaced the simple, dark red fabric curtains that had a cross and golden fringes.
The Law 3615 / 16-7-1928, F.E.K. 120 / 11-7-1928, vol. A’5 has turned Saint Paraskevi church in Rodavgi into a parish church, which operates as such until today.



