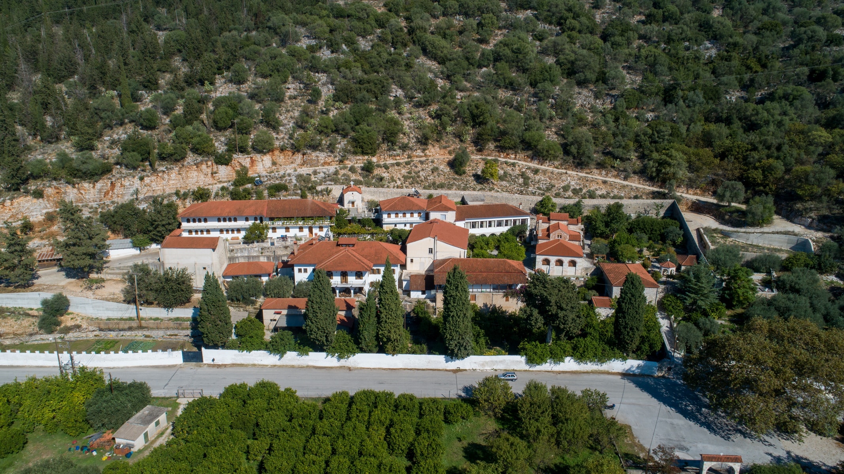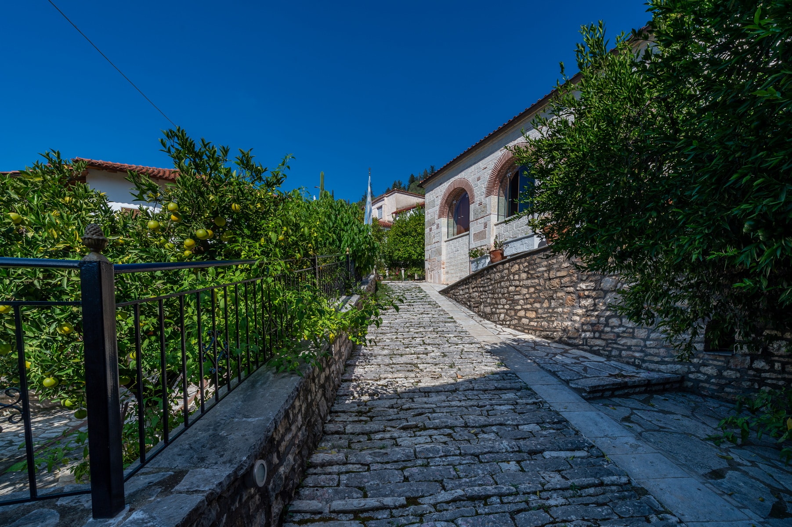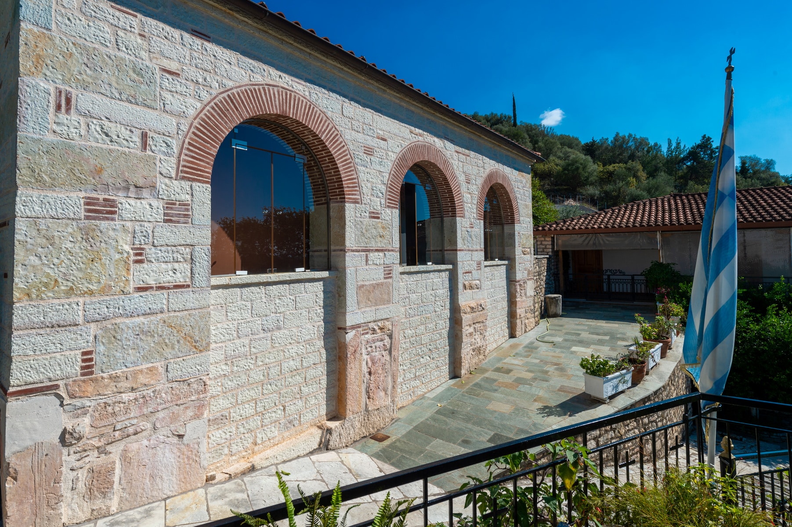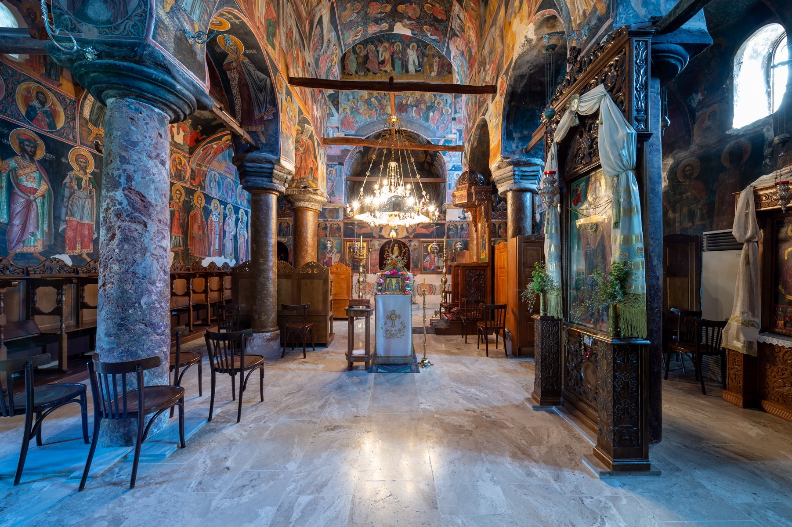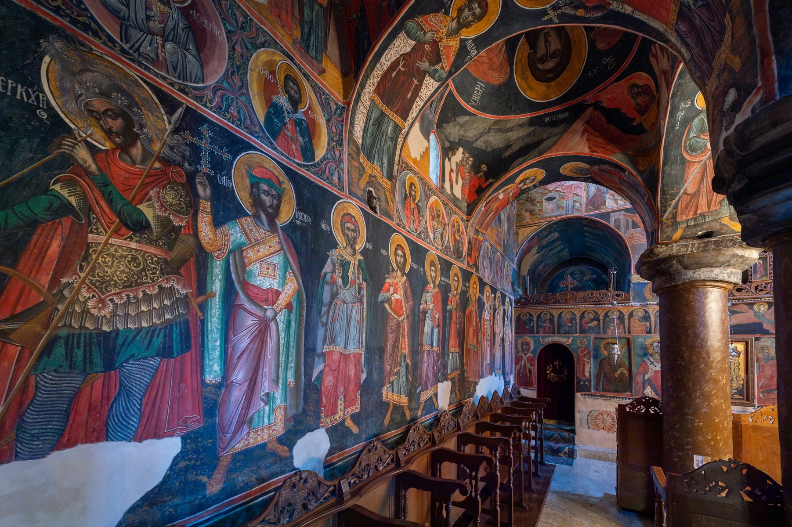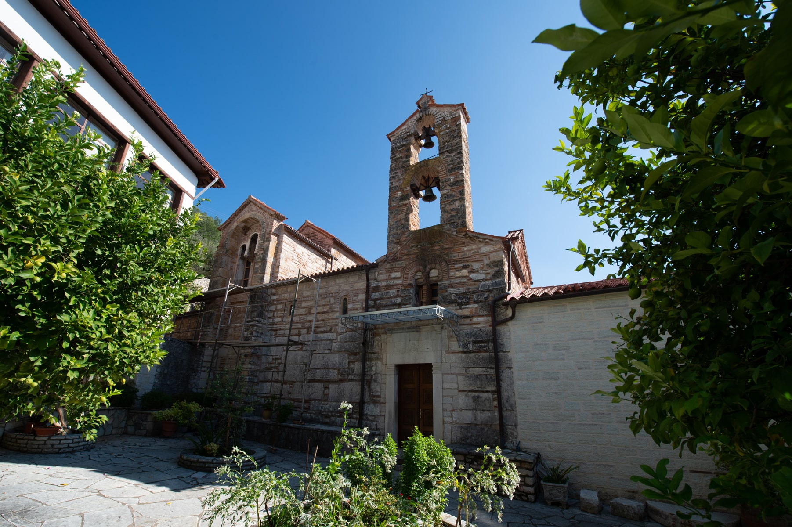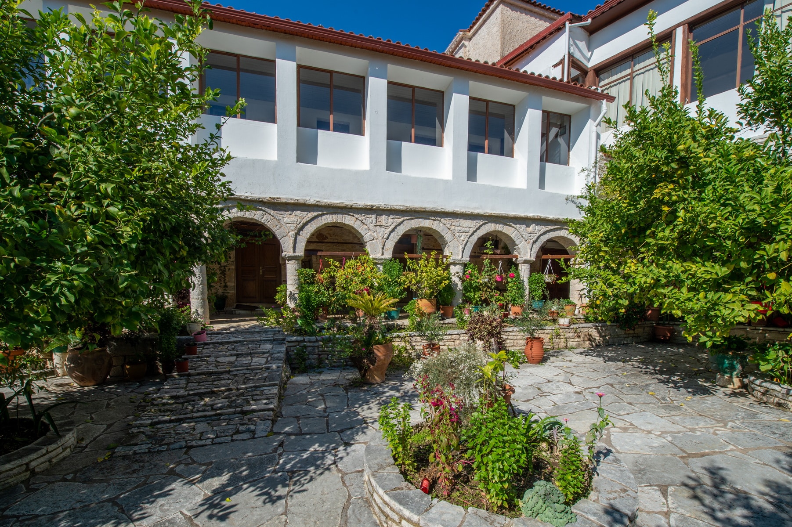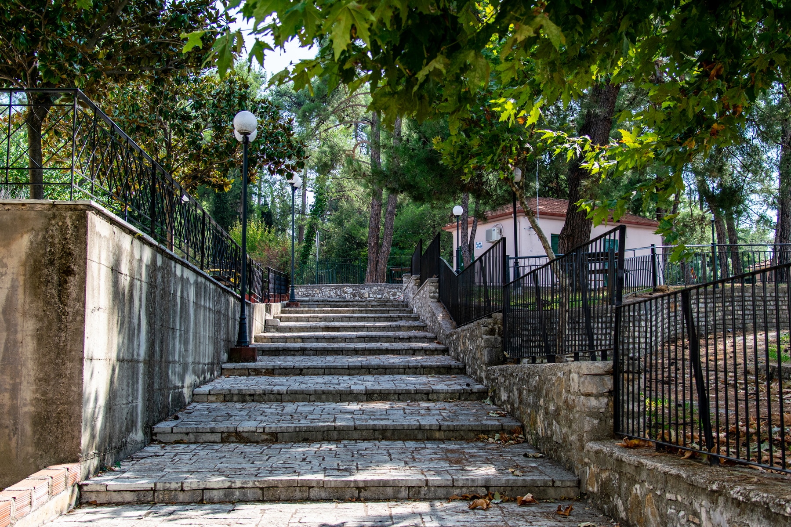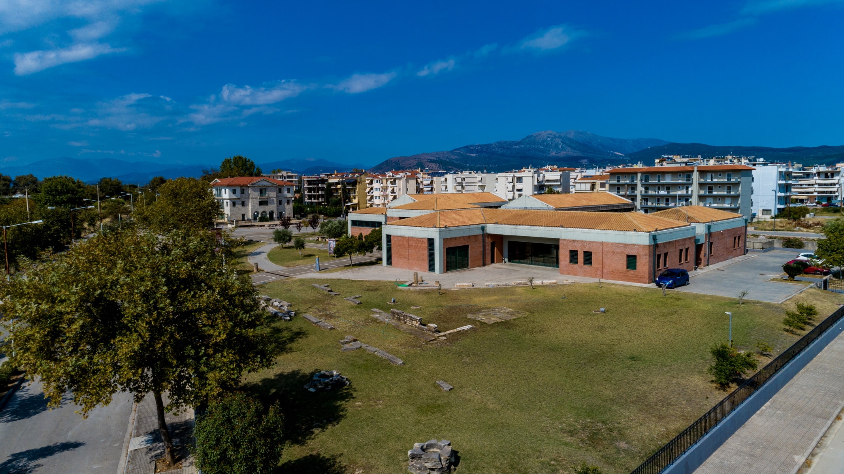The Kato Panagia monastery, on the bank of the Arachthos river, lies at an altitude of 40m, at the foot of the hill Peranthi, south of Arta, on the provincial road of Arta-Kommeno that leads to the villages.
Dedicated to the Nativity of the Virgin, it received the nickname “”Kato Panagia”” in recent years, probably distinguished from the church of Panagia Parigoritissa that dominates the city’s highest point. Older sources also referred to it as “”the Monastery on the way to the water fountain”” during the Ottoman period.
Foundation – dating-historical reports: It was built in the middle of the 13th century by the despot Michael II Komnenos Doukas, according to the oldest document, written by the monk Job Melias, a contemporary of the ruler and biographer of St. Theodora. According to the same written source, Michael II Doukas founded the monastery, together with the Virgin Mary Pantanassa monastery, as a sign of remorse for the adultery he committed and the exile of his wife, Theodora. The latter became later a saint and is now the patron saint of Arta. The despot Michael II is indicated as the Ktetor (founder) of the monastery by subsequent memoirs (short texts by anonymous authors referring to chronologies and important events) and a later inscription on the lintel of the northern entrance.
According to historical testimonies, the Nativity of the Virgin monastery’s foundation coincided with the Despotate of Epirus’ heyday and operated continuously over time. Seraphim Xenopoulos, Metropolitan of Arta in the 19th century, states that in the 15th century Sultan Bayezid II (1447-1512) was hosted in the monastery and ratified with a firman its property. In the 16th century, Patriarch Jeremiah II annexed the declining Virgin Mary Parigoritissa monastery to Kato Panagia as a metochion. A 1578 sigillium (official document) of the Patriarch mentions the event. The same source refers to the monastery as a men’s, royal, patriarchal monastery. A little later, in 1604, a sigillium of the Patriarch Raphael II annexed the monastery of the Holy Apostles to Kato Panagia.
The monastery’s property was at times vast as it possessed entire villages, salt pans, fish hatcheries, and even a port. It became the inhabitants’ refuge during the plague epidemic in 1816-1817, along with Vlacherna and Panagia (Theotokio) monasteries. Throughout the 19th century, it spent enormous sums for schools and educational institutions in Arta and Preveza provinces.
Travelers and scholars have studied the monument since the 18th century. The architect A. Orlandos wrote the first detailed study in 1936.
Architecture: According to its current form, the building complex of the Kato Panagia monastery, built on rocky sloping ground, is surrounded by a powerful enclosure and includes the katholikon, Saint Anna chapel, the cells and auxiliary buildings that frame the church, mainly on the southwest and north side.
The rectangular katholikon, dimensions 11.45×15.10m., belongs to the type of three-aisled, cross-roofed basilica with a dome. The aisles are divided by colonnades in the interior, and the sanctuary is three-parted (transverse walls with arched openings define the spaces). The sanctuary niches are three-sided, and their shape is distinct outside. The chancel’s central niche is larger with blunt sides, while the deaconry and Prothesis’ side niches are rectangular and lower.
Along the west side, an elongated narthex is not clearly separated from the main temple, apart from two pilasters protruding from the side walls. It is testified that there was also an exonarthex (the outer narthex of a church) in the past. The Russian traveler V. Grigorovich Barskij created the church’s first drawings in 1745, while A. Orlandos created his drawings in 1911, 1936. An excavation conducted in 2015 revealed the paved floor of the exonarthex and other architectural elements.
The temple is housed with arches. The central arch of the middle aisle intersects with the transverse and higher arch of the sanctuary. A rectangular dome rises at the point where they join. Externally, the housing creates many levels giving an image of variety.
The main entrance of the temple is in the southwest corner.
Masonry exterior decoration: The masonry was created by the Byzantine, Cloisonné technique when a series of plinths frame carved tufa stones and ancient material. The walls are decorated with rich ceramic decoration on the exterior, including brick inscriptions.
Interior decoration:
Sculptures: The colonnades that separate the aisles bear capitals and bases of the late Roman period, probably originating from buildings of Amvrakia. Many have been placed in reverse order, obviously following the aesthetic trends of the time.
Frescoes: The frescoes that cover the temple entirely are separated into three main phases.
The frescoes of the first phase date back to the church’s foundation in the 13th century. They are preserved in the deaconry and include iconographic themes such as Ancient of days, Christ in the temple at twelve years old, the bust of Christ, and full-body saints. The background of the scenes is deep blue, and the inscriptions are in capital letters. The representations of the deaconry belong to the rare groups of frescoes that date back to the time of the Despotate’s prosperity, which is why they are especially important.
Most of the iconographic program belongs to the second phase and dates back to 1715, according to an inscription that was on the exonathex’s entrance. We have the Ascension of Christ represented on the dome, and Christ depicted as “”Angel of the Great Counsel”” and “”in His Glory”” to the arch’s left and right. Saints in full-body and medals and scenes from the Dodecaort decorate the walls. Christ in the form of Emmanuel, High Priest, and Pantocrator, and scenes from the Divine Passion, the resurrection of Lazarus, Palm Sunday, etc., are also depicted.
According to an inscription, the third painting phase, dated in 1857, lies in the sanctuary’s niche, where Platytera (Our Lady of the Sign), angels in medals, and the Apostles’ society are depicted in tree zones.
Restoration, maintenance, and excavation work on the katholikon of Panagia monastery have occurred in various phases since the middle of the 20th century to this day.
Since 1956, Kato Panagia has been an active nunnery with remarkable community action.



