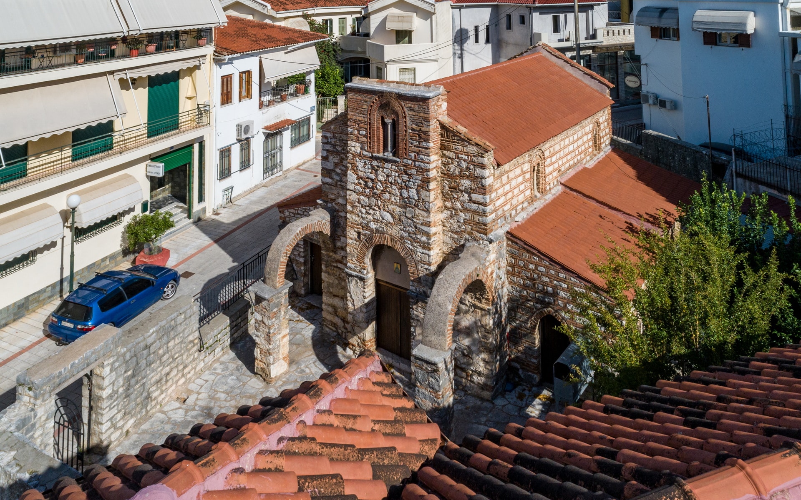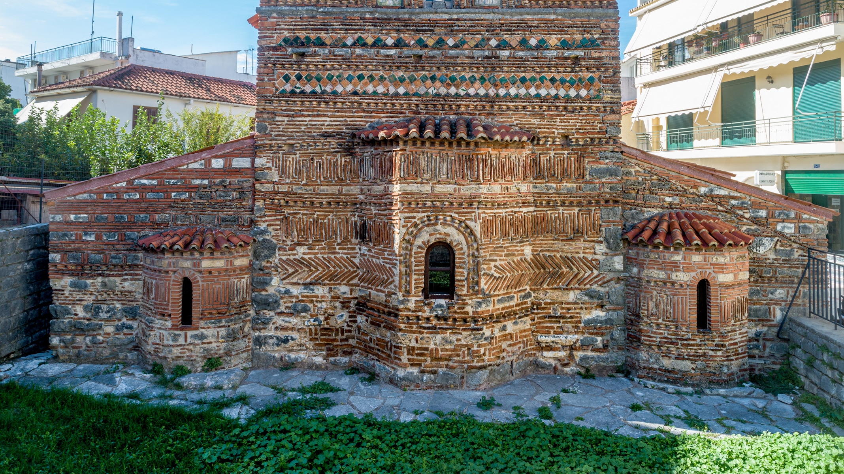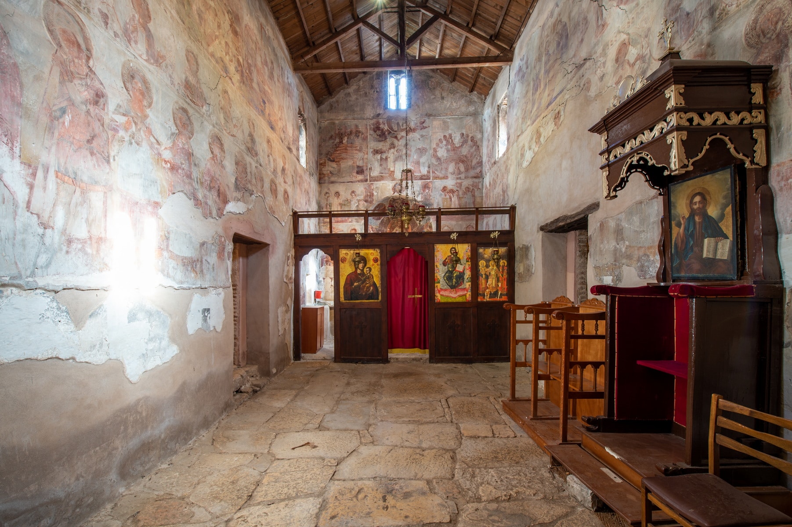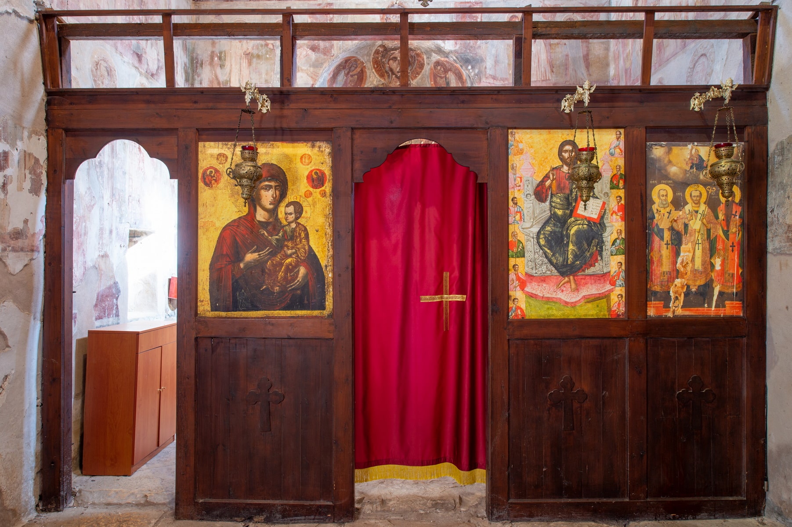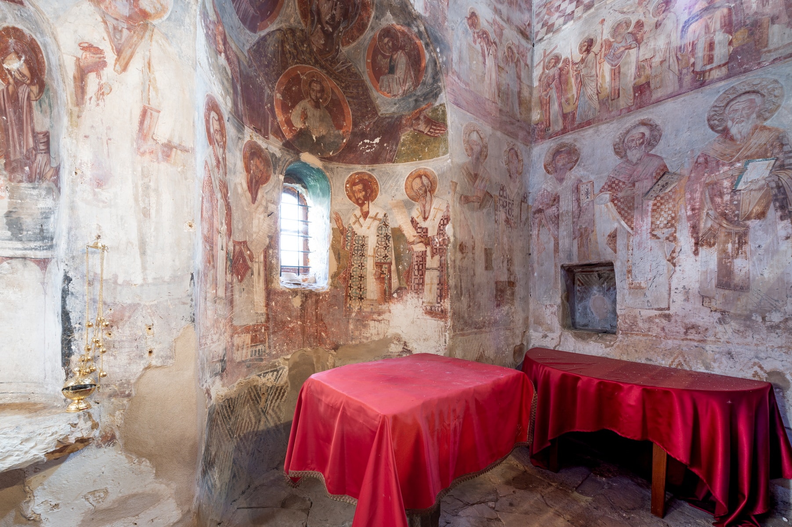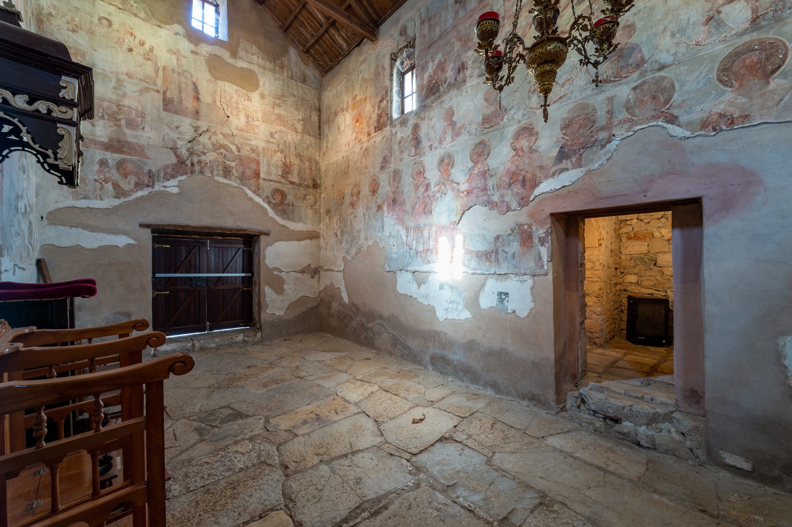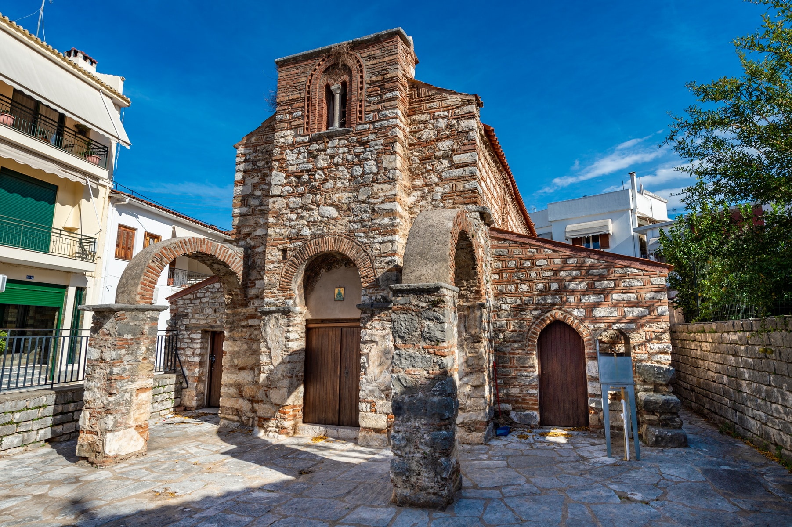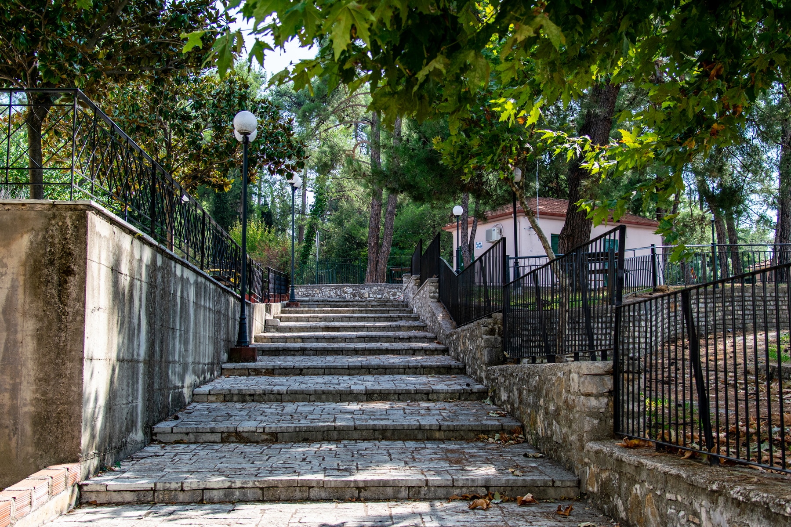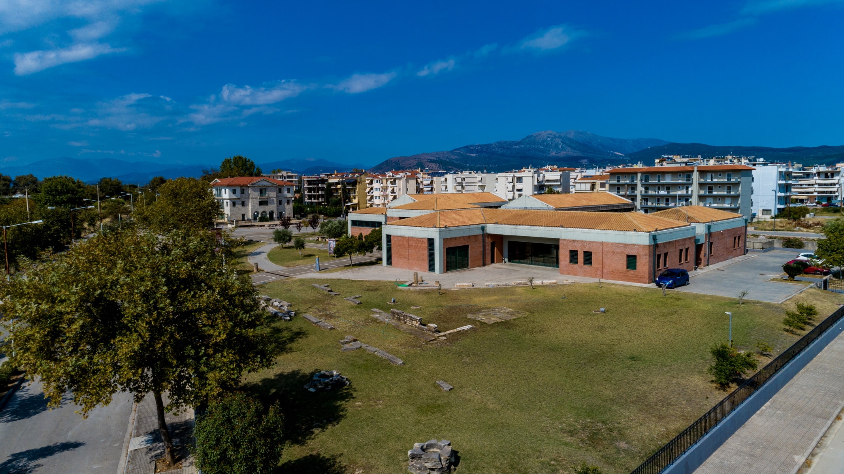Saint Vassilios Church, located in Arta, Greece, is a significant Byzantine monument. Situated in the bustling market district, it stands just north of Aghia Theodora church. Notably nicknamed “tis agoras” (of the market in Greek), it distinguishes itself from the nearby church of Saint Vassilios “tis gefiras” (of the bridge in Greek).
In 1662, the Manolaki school, a renowned Greek educational institution, was established within the church premises. Named after its founder, Filippos Manolakis, a prominent Kastorian fur merchant, this school flourished under the patronage of Nektarios, Patriarch of Jerusalem. Despite its illustrious history, tragedy struck in 1821 when the church succumbed to fire. Noteworthy scholars of the time, including Sofronios Leichoudis, Paisios Metaxas, and Gerasimos Palladas, served as faculty members.
The church underwent a meticulous study and restoration in 1936 under the guidance of A. Orlandos.
Dating back to the late 13th century, the architecture of Saint Vassilios Church bears striking similarities to contemporaneous Byzantine monuments. Originally constructed as a single-room, wooden-roofed basilica, it underwent expansion around 1300, with additional wings housing chapels dedicated to Saints Chrysostom and Gregory. This expansion transformed the structure into a three-part division, characterized by a unique three-sided arch and protruding east pediment and west wall.
The exterior of the church boasts Byzantine cloisonné masonry, adorned with intricate ceramic decorations, particularly on the east and north sides. Noteworthy among these decorations are 14th-century AD glazed clay icons depicting religious scenes.
Sculptural adornments within the church are limited, with Corinthian capitals adorning colonnades and a reused marble capital featuring a relief cross and thorn leaves.
Internally, the church features a rich iconographic program, depicting various religious scenes and saints. Despite suffering damage, the frescoes within the church display a preference for naturalistic traits and realistic facial features, reflecting Western artistic influences.
Saint Vassilios Church stands as a testament to Byzantine art and architecture, attracting visitors and scholars alike with its rich history and cultural significance.



