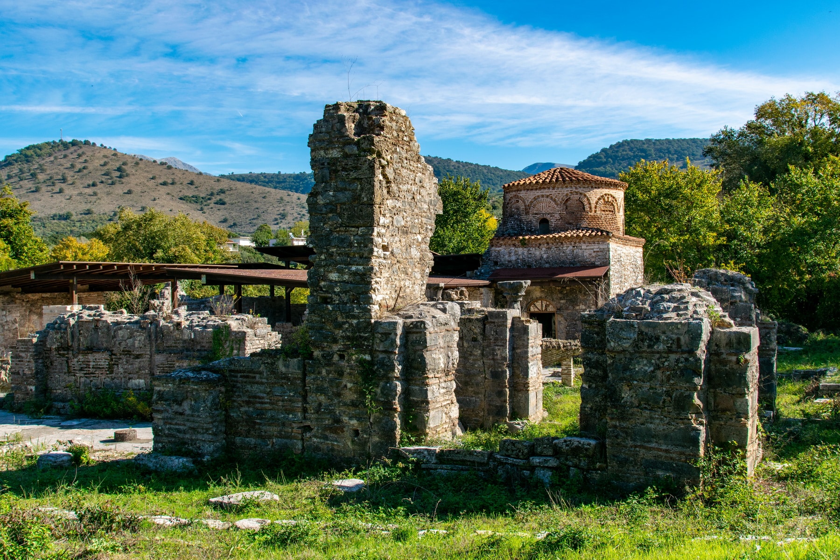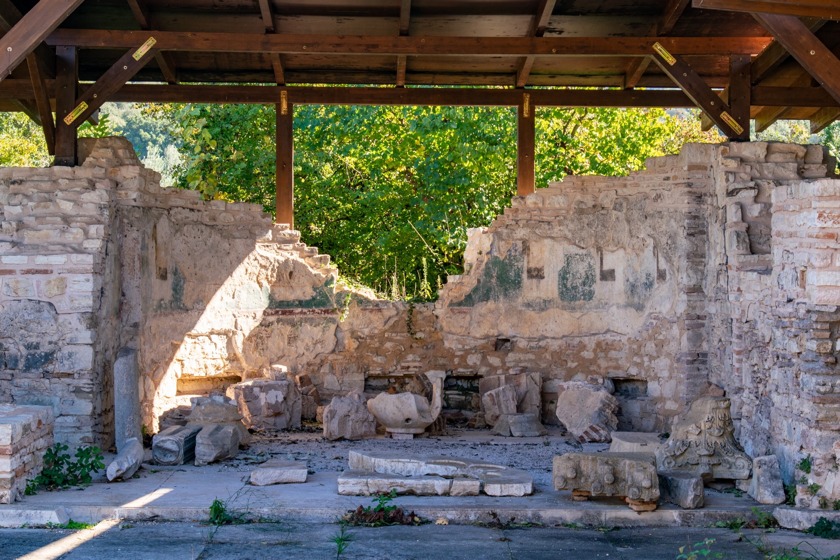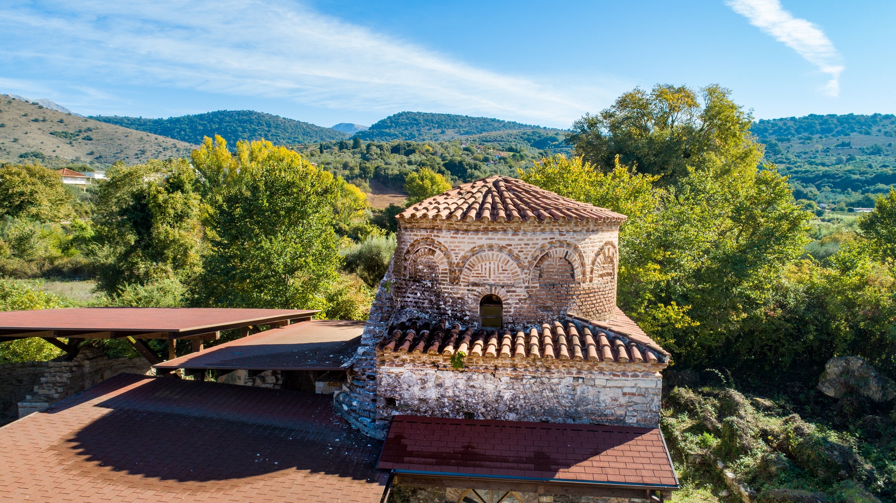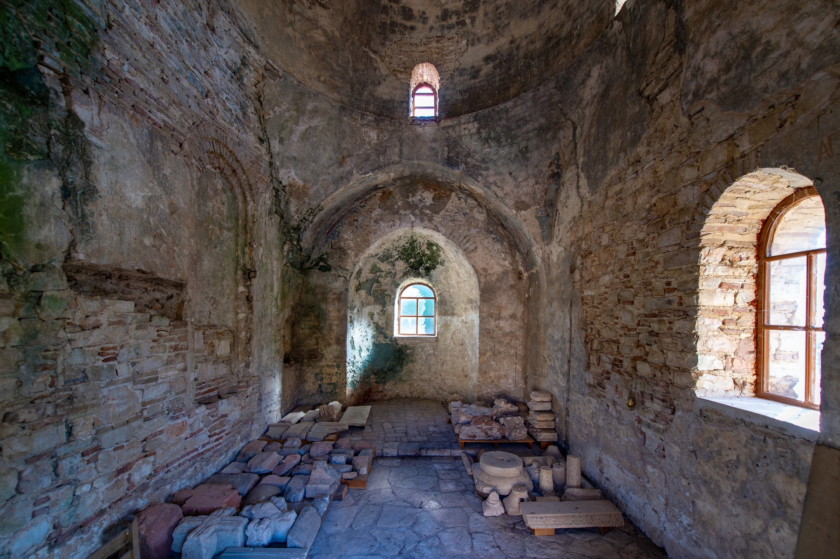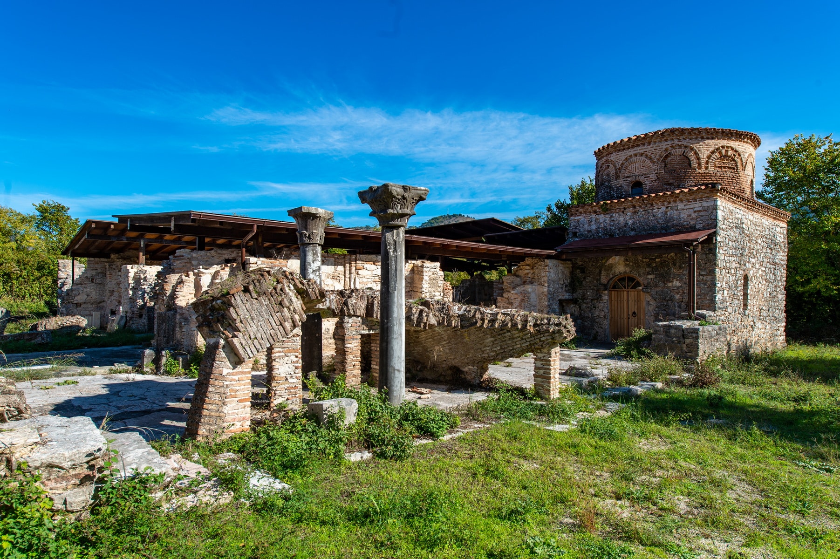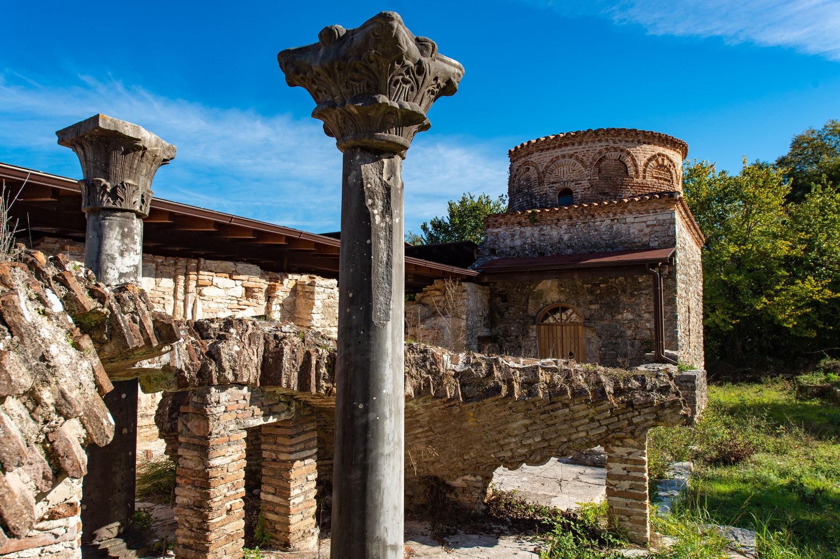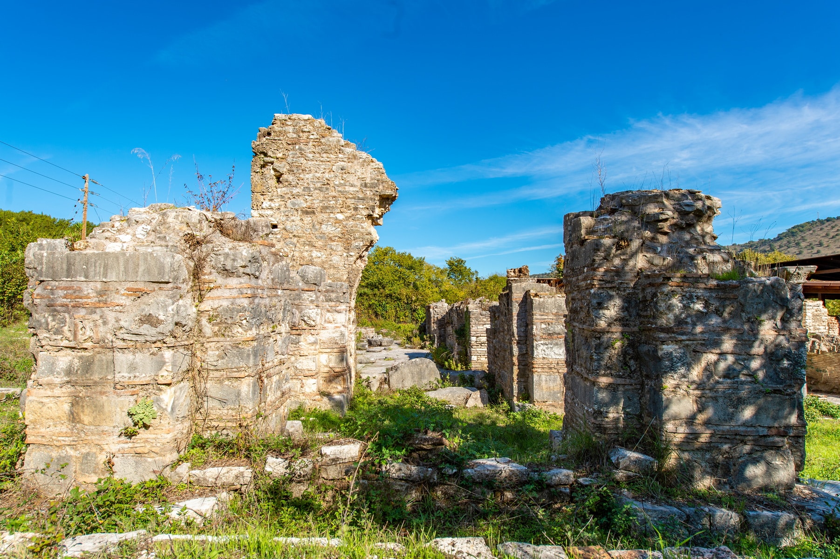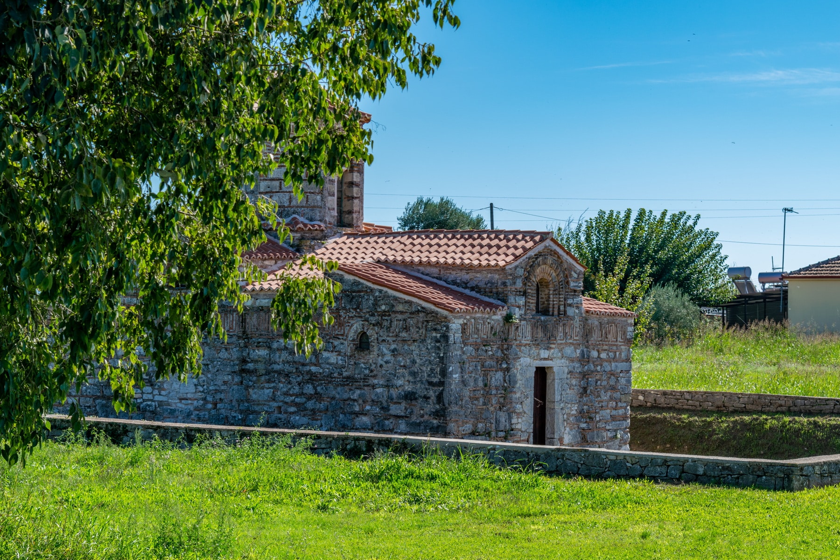Panagia Pantanassa church lies at the northern end of the prefecture of Arta, near Lake Ziros and on the old national road of Ioannina-Preveza. It is located 17 km from Arta and 5 km from Filippiada.
It is a mid-Byzantine monument, built at the heyday of the Despotate of Epirus, one of the two monasteries founded by the despot Michael II Komnenos, as a sign of remorse for his hedonistic life and his bad behavior towards his wife Theodora, later a Saint. The monk Job Melias (13th c.), the biographer of Saint Theodora, provides us with this information.
The katholikon of the Pantanassa monastery was one of the largest temples of the Despotate. It was built in the middle of the 13th century by Michael II, while at the end of the century, the peristyle surrounding the church was added, probably by his son, Nikiforos I. It seems, however, that the monastic complex succumbed early on to the destructive action of natural phenomena. In the 15th century, the katholikon had already suffered significant damage. In the following centuries, the monastery was abandoned. In fact, Seraphim Xenopoulos, Metropolitan of Arta (second half of the 19th century), believes that the monastery was destroyed in 1692. In 1820 the English traveler Thomas Hughes wrote in his book “”Travels in Sicily, Greece, and Albania”” that in the area, there are ruins of a temple under tall trees, whose walls are preserved at a great height. In 1836, the remains of the buildings attracted the attention of Parthenios, abbot of the Prodromos monastery, who repaired the small Saint Vasilios chapel on the south side of the katholikon. This is why the chapel was preserved in recent years, maintaining satisfactory data for its dome’s restoration, a work that Professor P. Vokotopoulos carried out.
Seraphim Xenopoulos, the Byzantios, Metropolitan of Arta, connected for the first time the ruins of the monastery with Panagia Pantanassa at the end of the 19th century. Until 1970, they remained abandoned, embanked, and covered with dense vegetation. In 1971, P. Vokotopoulos started extensive excavation and studies of the katholikon that lasted for years. In addition to many portable finds, important elements were revealed about the morphology of the temple that changed the initial belief about the architectural type it represents. The highlight of these works was the restoration of the chapel’s dome with the ceramic decoration of its masonry.
Today the ruins of the temple of Pantanassa do not allow the visitor to envisage it. The original grandeur of the large building is vaguely indicated, and indeed the small Saint Vasilios chapel is a bystander to its first, imposing image.
Architecture: According to P. Vokotopoulos, the katholikon of the Virgin Mary Pantanassa monastery, with total floor plan dimensions of approximately 27.30x15m, belongs to a rare variant of the complex cruciform inscribed church with evident influences from Constantinople’s architecture.
A total of five domes were formed on its ceilings. The large, central dome rose at the point where the antennas of the cross met. The columns, supporting it in the interior, were of equivalent size. Three of these columns’ bases were found during the excavations. Around the central one, the other four domes were smaller and covered the corner spaces.
The three-part sanctuary had autonomous spaces, defined by vertical walls, which adjoined with each other through openings. To the east, three niches were formed.
To the west of the katholikon, the narthex had three openings to adjoin with the main temple and two entrances, one on the north and one on the south side. The church was surrounded by the ambulatory, a possible work of Nikiforos I and his wife, Anna Palaeologina. The large Π-shaped ambulatory circled all the sides of the Katholikon. At its eastern ends, two domed chapels were formed. We do not know the patron Saint of the northern chapel. Saint Vasilios chapel to the south has been preserved to this day. The ambulatory was supported by a double colonnade, on the south and west side and pillars, on the north.
Inscriptions: On one of the two restored columns on the west side of the ambulatory, there are two inscriptions: The first inscription «Ιω(άννης) Δεσπότ(ης)/ Σπάτας» refers to the Albanian, Gini (Ioannis) Boua Spata, who was despot of Arta between 1374 and 1399. The second inscription is on its left: “”Κ (υρι) ε Ι (ησο) ύ Χ (ριστ) έ Υιέ Θ (ε) ου””, which means Lord Jesus Christ, Son of God.
In another inscription in the northwestern column, the name: “”MICHAEL BOUNILAS”” is engraved.
Finally, the name of Nikiforos I is engraved on a brick slab, which was found during the excavations, probably coming from the ambulatory.
Masonry and exterior decoration: The masonry of the church was built, for the most part, with the Cloisonné Byzantine technique, that is, stones surrounded by one or two rows of bricks. The exterior walls of the katholikon were adorned with three rows of arches, an apparent element of Constantinople’s architecture. The plinths discovered in the excavation revealed ample ceramic decoration characteristics, such as checkered friezes, jagged bands, etc.
Sculpture decoration: The abundant findings of the excavation research revealed an interesting sculpture decoration set from the temple’s interior, characterized by quality and variety.
Initially, there are the main church and the ambulatory’s capitals (few were found complete) that originate from Early Christian and ancient buildings. The traces of gilding that are preserved on several parts are remarkable, while there are many similarities with the capitals of St. Theodora church in Arta.
Another category of sculptures is the marble decoration of the pillars at the temple’s entrances, strongly influenced by the Romanesque, medieval art of Europe.
Finally, the reliefs, mainly from the iconostasis and the temple’s shrines, are classified as Byzantine style.
Murals: Only a few fragments survive from the frescoes of the temple today. Concelebrating hierarchs, full-length saints with scrolls, and belts with geometric decoration are depicted on the north and south walls.
The representation of the Virgin Mary holding Christ on her chest and crowning a rulers’ couple with two children is unique, with particular historical interest. The inscription informs us that it is a depiction of the despot Nikiforos A (1269-1296), his wife Anna, and their two children.
A few traces showed that the katholikon also had frescoes on the exterior walls.
Several burials around the temple reveal that Pantanassa’s area was used as a cemetery after the desolation of the katholikon. In the past, a large, Early Christian pulpit was found near the monastery (today lies in the Archaeological Collection of Parigoritissa). However, we cannot know which church it comes from or whether it had been used in the monastery.



