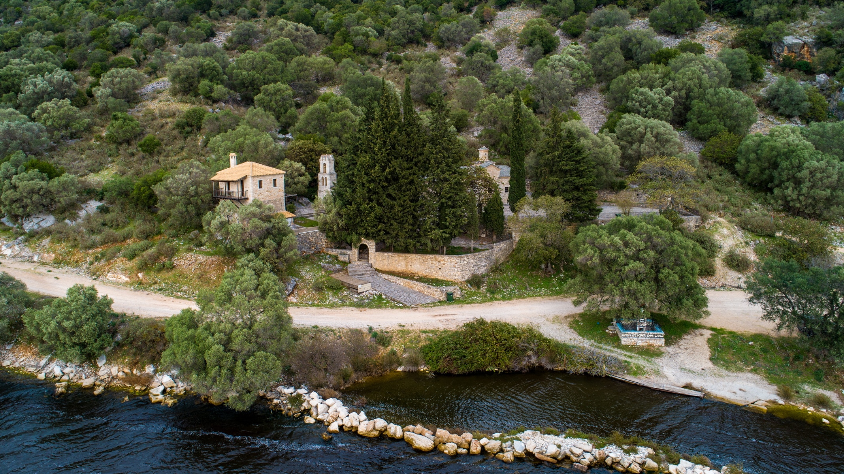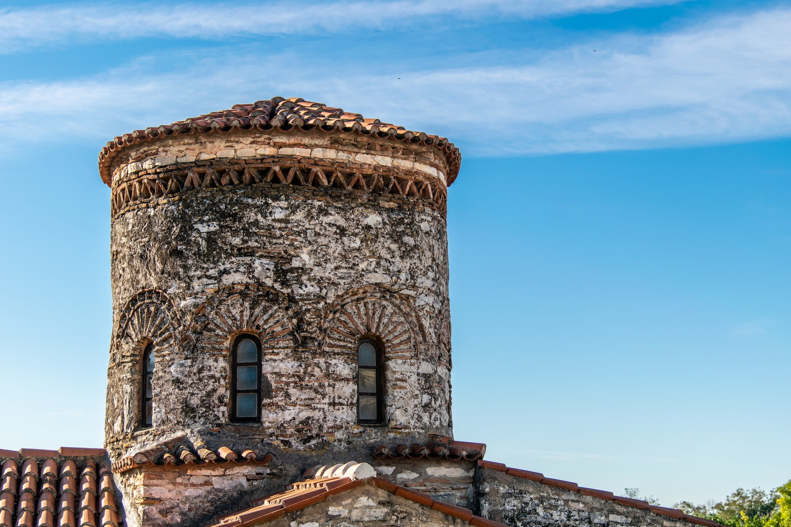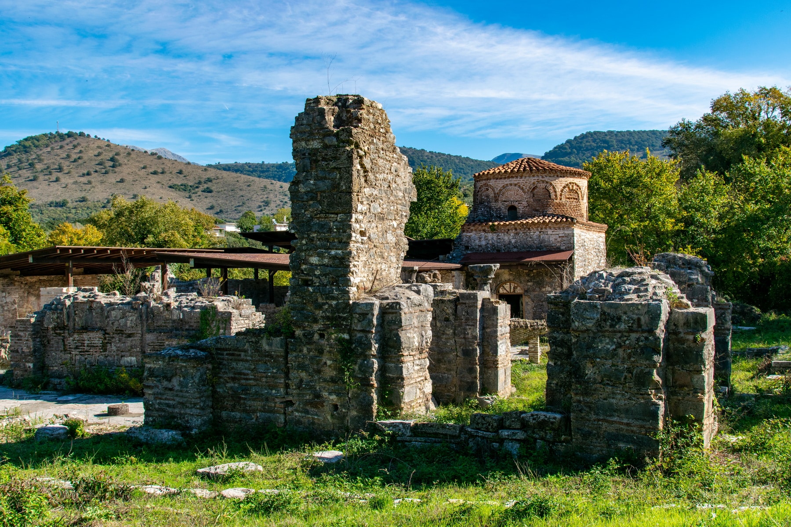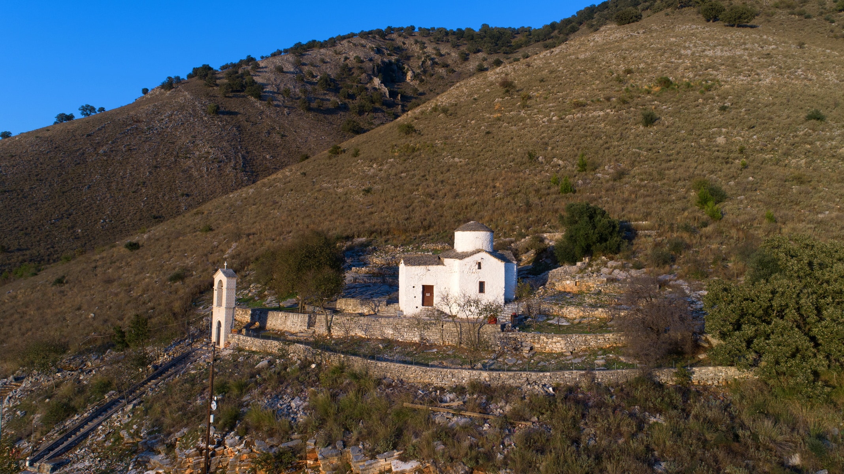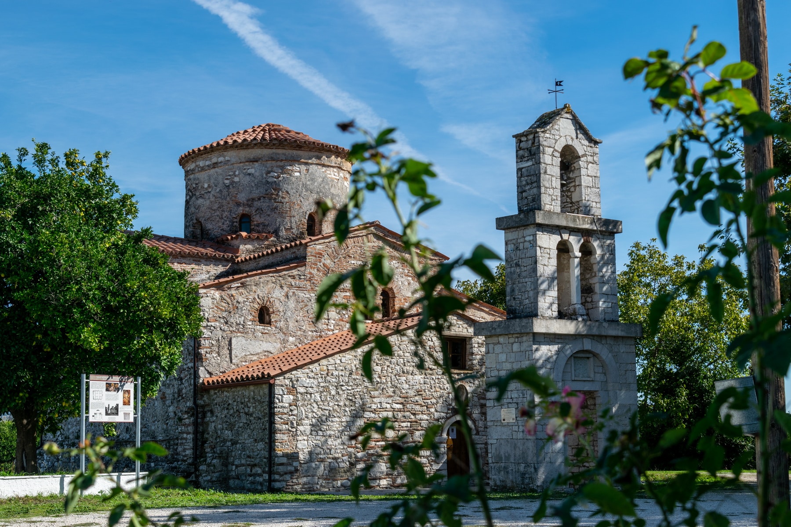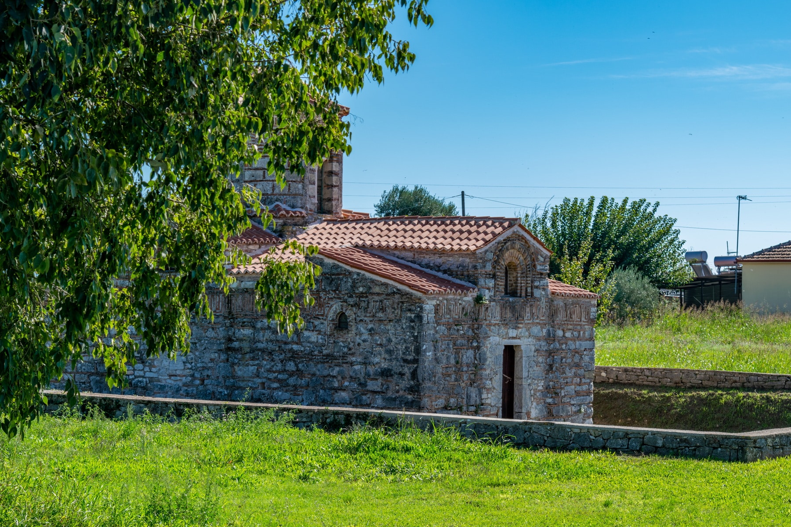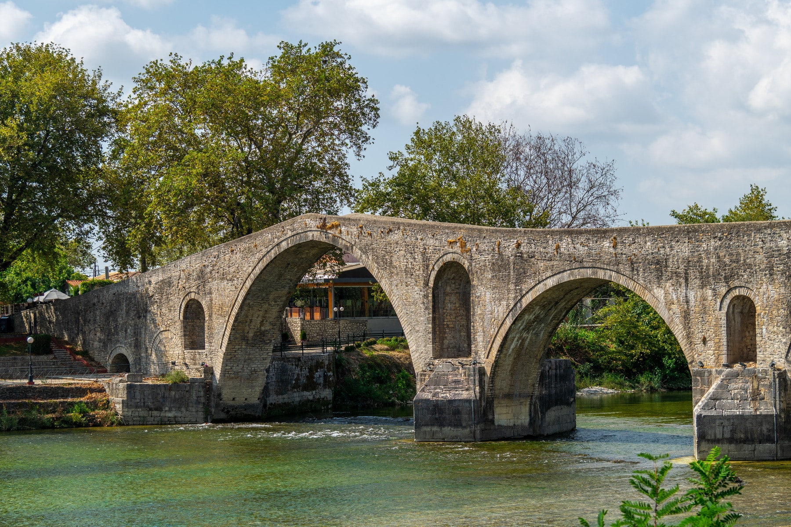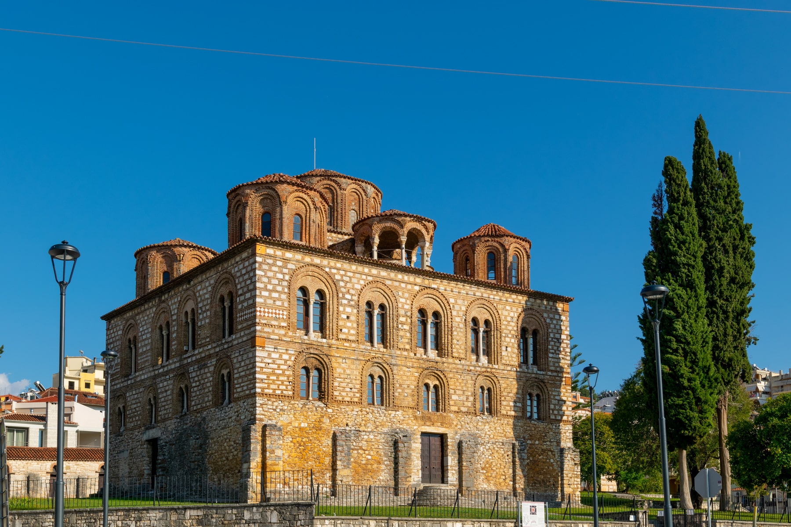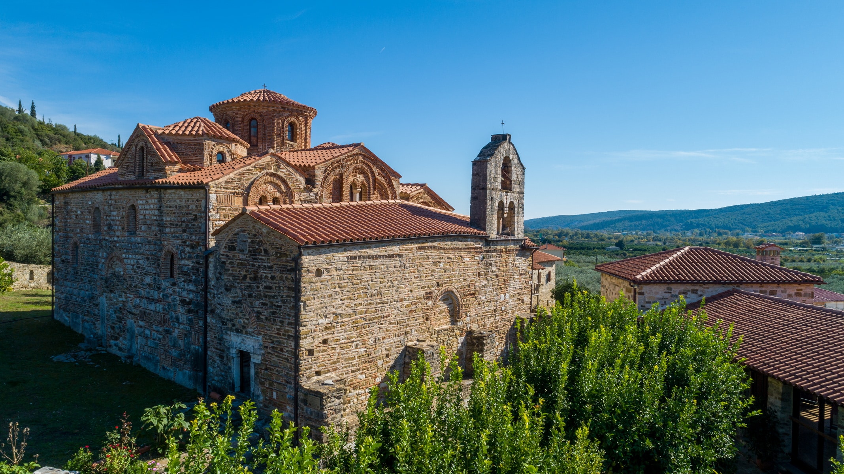The Monastery of Rodia or Roidia or Rodon to Amaranto (everlasting rose in Greek), dedicated to the Dormition of the Mother of God, is located at the foot of the SW slope of Mount Mavrovounio (altitude 299m.), above the NE shore of the Rodia lagoon, west of Arta and between the villages Vigla- Stroggyli. It was built in 1860, on the place of an older Byzantine katholikon, known in written sources by the nickname “”Rodon Amaranto””, like the Virgin Mary’s icon homonymous iconographic type. Both the newer church and the lagoon received the name “”Rodia”” from the same image.
The foundation time of the Byzantine katholikon is not confirmed. According to Seraphim Xenopoulos, Metropolitan of Arta of the 19th century, it dates back to 970. According to his information, a Stavropegian monastery was erected in this place when Ioannis Tsimiskis was the emperor in Constantinople and Vasilios was the Patriarch. The information is quite accurate, as it is based on specific data provided by the metropolitan and reports that, according to him, were revealed by ancient manuscripts that existed in the monastery and which, unfortunately, are not preserved today. We learn from the same source that the monastery reached great prosperity and owned numerous estates, a fish farm, and four metochia (dependencies), including the Byzantine church of Agios Nikolaos of Rodia in Kirkizates. Panagiotis Aravantinos, a 19th-century chronographer, believed that the monastery was older and dated its foundation in 925. He also mentioned that the monastery had an income of 8,000 grosis a year in the 18th century.
The monastery often took the lead in the struggle against the Turks and became the target of brutal raids many times. In the years of the revolution, it was completely ruined. The Turks seized the estates, and the temple was destroyed. It remained so until 1860, when the exquisite present-day church was built in its place.
It is a large single-aisled, cross-roofed, vaulted basilica with a vaulted narthex and a high dome with a very small diameter, making the temple elegant and graceful. This peculiar dome is also its characteristic trait, and since it is unique in the ecclesiastical architecture of Epirus, it makes the monument even more extraordinary. The tiled roofs reveal the craftsman’s obvious effort to highlight the shape of the cross. The two domes on the vertical antennas of the “”cross”” are externally formed like a pediment, thus contributing to architecture’s variety in the exterior.
The masonry is very elaborate in the corners, with unique exterior decoration, a simple jagged band on the cornices of the main building, and a double one on the cornices of the dome and the niche of the sanctuary. As evident from the masonry, the square narthex was added later, before 1884 without a doubt, which was the year it was illustrated.
The interior of the temple is fully decorated and in excellent condition. According to an inscription on the inner lintel of the south entrance, Samarinian painters illustrated the temple in 1884. The iconographic program, well-known in the years of Ottoman rule, is arranged in zones, with full-length saints underneath, busts of saints in the middle, and evangelical scenes or scenes from the liturgical calendar in the upper zones. Key elements of the style of the representations are the bright colors and the radiant faces with the suave expressions that do not resemble the well-known strictness of the Byzantines but rather approach the hagiographic tradition of Chionades village. The church of Panagia Rodia is a remarkable architectural and hagiographic monument of the post-Byzantine painting tradition.
At the same rocky slope’s foothills, a cave near the temple had been used as a hermitage for many years, as the frescoes’ traces on its walls reveal. According to Aravantinos, the chronographer of Epirus, Saint Vlasios of Sevastia was an anchorite there. Unfortunately, brutal interventions eradicated these murals’ glow, desecrating the area, since the cave had been used as a stable for many years.
Byzantine
Church of Aghios Vassilios
The Byzantine Church of St. Vasilios of the Bridge is located in Top Alti, a place name meaning the area within the firing range of the castle’s cannons. It received the nickname “”Bridge”” because it lies only 1 km from the historic bridge. The nickname also differentiates the church from the one of St. Vasilios of Agora.
The first written reference to the monument comes from Seraphim Xenopoulos or Byzantio, Metropolitan of Arta, in the 19th century. It is mentioned that the church of St. Vasilios of the Bridge was initially the monastery’s katholikon (central church building), renovated in 1632 by the monk Theoklitos. In 1821 it functioned as a parish church, while in 1852, D. Vlachos, a resident of Arta, altered the monument. Built on the bank of the Arachthos River, the temple was vulnerable to damage and was sometimes earth-coved by the river. In the 20th century, it was covered at a depth of up to 2 meters. Archaeologist P. Vokotopoulos carried out excavation and unearthing works in 1969-1970, studied the monument, and dated it to the second half of the 9th century, correcting its original dating in the 15th century. The church is one of the early monuments of mid-Byzantine times that dates back to the era before the establishment of the Despotate of Epirus, along with the Virgin Mary of Koronisia, Saint Paraskevi of Drakos, the first phase of the church of Aghia Theodora, etc.
Architectural elements: The church has been built in the type of the free cross like the later church of Saint Paraskevi of Drakos. An imposing, cylindrical dome with a conical roof rises at the point where the antennas of the cross meet. According to archaeologist G. Velenis, the upper part of the dome is the result of a later construction phase. This explains its somewhat disproportionate size in relation to the temple. The monument’s floor plan is completed with the square narthex to the west, which extends the vertical antenna of the cross. The narthex is separated from the main temple by two pillars. The arch of the sanctuary is circular and has a trifora window. The roofs’ arches are covered externally with double-pitched roofs on the north and south part and a single-pitched roof on the western part of the main church and the narthex.
The church’s entrance lies on the west side, while the stone floor was created in 1969. Cist graves in the north, south, and west parts of the cross came to light during the excavations. The Holy Altar is also a newer construction.
Exterior decoration: The masonry consists of irregular stones with pieces of bricks or tiles inserted between them, mainly in a horizontal arrangement. The masonry is adorned with ceramic decoration seen in the dome and the eastern arch. Specifically, the arched windows of the dome are defined perimetrically with brick arches, surrounded by a serrated band. A zone consisting of diagonal plinths surrounds the dome a little higher, while a serrated band adorns the window of the arch.
Painting decoration: Four layers of frescoes, painted in different eras, were discovered after the excavation of the church in 1969-1971. According to research, the first temple was not frescoed. It was illustrated for the first time in the second half of the 13th century and after its embankment. This first decorative phase is seriously damaged, but a large part is still preserved, such as the sanctuary’s frescoes with the dominant figure of Our Lady of the Sign, framed by two angels. The figures of a saint, two hierarchs, and an equal number of deacons are also found on the trifora window’s wall. Stefanos, the first martyr, is depicted on the left. Iconographic themes with full-length frontal saints, such as Panteleimon, Kosmas and Damianos, etc., have also been preserved.
The second phase dates to the 16th century. A monumental, full-length figure of the blessing St. Vasilios belongs to this phase. The two newer phases date back to the 17th century, and they include representations such as Saints Constantine and Helen, the baptism of Christ and figures of full-body, and on horseback Saints.
Church of Panaghia “Pantanassa”
Panagia Pantanassa church lies at the northern end of the prefecture of Arta, near Lake Ziros and on the old national road of Ioannina-Preveza. It is located 17 km from Arta and 5 km from Filippiada.
It is a mid-Byzantine monument, built at the heyday of the Despotate of Epirus, one of the two monasteries founded by the despot Michael II Komnenos, as a sign of remorse for his hedonistic life and his bad behavior towards his wife Theodora, later a Saint. The monk Job Melias (13th c.), the biographer of Saint Theodora, provides us with this information.
The katholikon of the Pantanassa monastery was one of the largest temples of the Despotate. It was built in the middle of the 13th century by Michael II, while at the end of the century, the peristyle surrounding the church was added, probably by his son, Nikiforos I. It seems, however, that the monastic complex succumbed early on to the destructive action of natural phenomena. In the 15th century, the katholikon had already suffered significant damage. In the following centuries, the monastery was abandoned. In fact, Seraphim Xenopoulos, Metropolitan of Arta (second half of the 19th century), believes that the monastery was destroyed in 1692. In 1820 the English traveler Thomas Hughes wrote in his book “”Travels in Sicily, Greece, and Albania”” that in the area, there are ruins of a temple under tall trees, whose walls are preserved at a great height. In 1836, the remains of the buildings attracted the attention of Parthenios, abbot of the Prodromos monastery, who repaired the small Saint Vasilios chapel on the south side of the katholikon. This is why the chapel was preserved in recent years, maintaining satisfactory data for its dome’s restoration, a work that Professor P. Vokotopoulos carried out.
Seraphim Xenopoulos, the Byzantios, Metropolitan of Arta, connected for the first time the ruins of the monastery with Panagia Pantanassa at the end of the 19th century. Until 1970, they remained abandoned, embanked, and covered with dense vegetation. In 1971, P. Vokotopoulos started extensive excavation and studies of the katholikon that lasted for years. In addition to many portable finds, important elements were revealed about the morphology of the temple that changed the initial belief about the architectural type it represents. The highlight of these works was the restoration of the chapel’s dome with the ceramic decoration of its masonry.
Today the ruins of the temple of Pantanassa do not allow the visitor to envisage it. The original grandeur of the large building is vaguely indicated, and indeed the small Saint Vasilios chapel is a bystander to its first, imposing image.
Architecture: According to P. Vokotopoulos, the katholikon of the Virgin Mary Pantanassa monastery, with total floor plan dimensions of approximately 27.30x15m, belongs to a rare variant of the complex cruciform inscribed church with evident influences from Constantinople’s architecture.
A total of five domes were formed on its ceilings. The large, central dome rose at the point where the antennas of the cross met. The columns, supporting it in the interior, were of equivalent size. Three of these columns’ bases were found during the excavations. Around the central one, the other four domes were smaller and covered the corner spaces.
The three-part sanctuary had autonomous spaces, defined by vertical walls, which adjoined with each other through openings. To the east, three niches were formed.
To the west of the katholikon, the narthex had three openings to adjoin with the main temple and two entrances, one on the north and one on the south side. The church was surrounded by the ambulatory, a possible work of Nikiforos I and his wife, Anna Palaeologina. The large Π-shaped ambulatory circled all the sides of the Katholikon. At its eastern ends, two domed chapels were formed. We do not know the patron Saint of the northern chapel. Saint Vasilios chapel to the south has been preserved to this day. The ambulatory was supported by a double colonnade, on the south and west side and pillars, on the north.
Inscriptions: On one of the two restored columns on the west side of the ambulatory, there are two inscriptions: The first inscription «Ιω(άννης) Δεσπότ(ης)/ Σπάτας» refers to the Albanian, Gini (Ioannis) Boua Spata, who was despot of Arta between 1374 and 1399. The second inscription is on its left: “”Κ (υρι) ε Ι (ησο) ύ Χ (ριστ) έ Υιέ Θ (ε) ου””, which means Lord Jesus Christ, Son of God.
In another inscription in the northwestern column, the name: “”MICHAEL BOUNILAS”” is engraved.
Finally, the name of Nikiforos I is engraved on a brick slab, which was found during the excavations, probably coming from the ambulatory.
Masonry and exterior decoration: The masonry of the church was built, for the most part, with the Cloisonné Byzantine technique, that is, stones surrounded by one or two rows of bricks. The exterior walls of the katholikon were adorned with three rows of arches, an apparent element of Constantinople’s architecture. The plinths discovered in the excavation revealed ample ceramic decoration characteristics, such as checkered friezes, jagged bands, etc.
Sculpture decoration: The abundant findings of the excavation research revealed an interesting sculpture decoration set from the temple’s interior, characterized by quality and variety.
Initially, there are the main church and the ambulatory’s capitals (few were found complete) that originate from Early Christian and ancient buildings. The traces of gilding that are preserved on several parts are remarkable, while there are many similarities with the capitals of St. Theodora church in Arta.
Another category of sculptures is the marble decoration of the pillars at the temple’s entrances, strongly influenced by the Romanesque, medieval art of Europe.
Finally, the reliefs, mainly from the iconostasis and the temple’s shrines, are classified as Byzantine style.
Murals: Only a few fragments survive from the frescoes of the temple today. Concelebrating hierarchs, full-length saints with scrolls, and belts with geometric decoration are depicted on the north and south walls.
The representation of the Virgin Mary holding Christ on her chest and crowning a rulers’ couple with two children is unique, with particular historical interest. The inscription informs us that it is a depiction of the despot Nikiforos A (1269-1296), his wife Anna, and their two children.
A few traces showed that the katholikon also had frescoes on the exterior walls.
Several burials around the temple reveal that Pantanassa’s area was used as a cemetery after the desolation of the katholikon. In the past, a large, Early Christian pulpit was found near the monastery (today lies in the Archaeological Collection of Parigoritissa). However, we cannot know which church it comes from or whether it had been used in the monastery.
Church of Aghia Paraskevi of Drakos
The cave: The cave, impressive for its size and outcrops, has an opening of 4×4 meters and is up to 30 meters deep. The access to the interior is from the church of Agia Paraskevi’s north, where a steep staircase leads to the cave’s underground chamber. The foundations of a building, which was probably a chapel, have been found in this chamber and suggest that the opening was a place of worship from ancient times. According to the inhabitants, water drips from stalactites on the 26th of July, the day of the saint’s feast, on a well next to the remains. There is an elongated area in the right part of the cave that remains unexplored.
History – Studies: There are no written testimonies about the temple and the cave. In the years of the revolution of 1821, the church was set on fire. Parts of the wall and the dome were rebuilt in the last century. The monument’s architecture was first studied by the archaeologist, P. Vokotopoulos, who dated the church to the second half of the 11th century according to its morphological data.
Architecture: The church, dimensions 10.85×6.70m, belongs to the type of free cross. It has a tall, cylindrical dome and a square narthex to the west that extends the vertical antenna of the cross. To the east, it ends in a semicircular arch.
Five entrances led to the church. There were two in the main temple, on the north and south side, and one on the three sides of the narthex (north, south, and west). Today only the entrances from the north and west side of the narthex are in use, and the rest have been built. The oldest church of St. Vasilios of the Bridge belongs to the same architectural type.
Exterior decoration: The masonry consists of irregular stones and the roof of gray slate. The exterior decoration consists of a serrated band defining the drum’s perimeter and the dome’s windows. The same band seems to have circled the entire monument, as evidenced by the remains on the temple walls.
Interior decoration: The church is covered by arches in the interior, while four niches are formed in the thickness of the wall on the north and south side (transverse antenna of the cross). The wall surfaces inside are plastered, without frescoes, while the wooden iconostasis was placed probably in the 19th century.
Despite the lack of painted decoration, the monument is of great interest belonging to the mid-Byzantine period. Along with the churches of Saint Dimitrios Katsouris, Saint Vassilios of the bridge, and Panagia of Koronisia, it is an architectural sample of the period before the Despotate of Epirus’ foundation.
The Church of Agia Paraskevi of the dragon has been designated as a historical monument.
Church of Aghios Dimitrios “Katsouri”
Saint Dimitrios Katsouris church lies in the plain of Arta, in the village of Plisioi, 5 km SW of the city, next to the small town of Kostakii.
It dates back to the first half of the 9th century and is the oldest mid-Byzantine monument of Arta.
Written reports-dating: An important written reference to the monument comes from a 1229 synodal letter of Ioannis Apokafkos, Metropolitan of Nafpaktos. The hierarch informs us that the church was a famous monastery’s Katholikon (central church building), which was under his jurisdiction along with some other monasteries in the area. With the synodal decision, he gave their ownership to the bishop of Arta. The Patriarch Germanos II himself granted the Agios Dimitrios monastery since it was Stauropegic, subordinated to the jurisdiction of the Patriarchate.
It is unknown from where the nickname “”Katsouri”” comes. It characterized, however, the monastery, at least from the beginning of the 13th century, when it was mentioned in the Apokafkos’ synodal letter. It seems that in the 13th century, the Agios Dimitrios monastic community enjoyed financial power, something that agrees with the prosperity of the Despotate at the same time. At the beginning of the 13th century, the church was frescoed for the first time.
There is not much information for later years. The monastery survived, probably until the 18th century, when it was dismantled. The temple underwent building interventions in the 19th and early 20th century and today is a churchyard.
Architecture: Agios Dimitrios Katsouris church is built in a rare variant of the cruciform inscribed type. At the intersection of the antennas of the cross rises a wide, cylindrical dome with a conical roof. The sanctuary’s eastern wall is covered by three semi-cylindrical niches, with the central one opening to the entire width of the sanctuary and occupying most of its height. Similarly, the side niches cut through most of the wall, following the smaller dimensions of the prosthesis and the deaconry. Double and single-pitched roofs cover the arches forming the temple’s roofs in the exterior.
D. Pallis characterized this church type as dromic, cruciform, inscribed, while P. Vokotopoulos named it an octagonal cruciform.
The narthex on the west side was added much later, in 1868, while the bell tower was built in 1911.
The temple’s dome rests on four massive, irregularly shaped columns in the interior. Bifora windows with marble columns in the center lie east and west between the dome’s pillars and the temple’s walls, another morphological peculiarity of this architectural type. The arc created inside emphasizes the church’s longitudinal axis and gives us the impression that the building is a basilica. This is why, after all, D. Pallis characterized it as dromic.
A trifora window used to open in the sanctuary’s arch, which is sealed today.
The temple was entered by three openings on the west side, of which the central one was downsized during the Turkish occupation, and the side openings became windows opening to the later narthex.
The irregular morphological elements of the monument are due to the remains of an older church, located in the same place, which the mid-Byzantine church incorporated.
Masonry-exterior decoration: The temple’s masonry consists of irregular stones inserted between scattered plinths. It is simple, without ceramic decoration, except for the jagged bands that adorn the dome’s perimeter, the central arch, and the upper parts of the walls under the roof.
Interior design:
Sculptural decoration: The colonnades of the bifora windows belong to the temple’s sculptural decoration. They are grooveless, except for the Ionian colonnade in the northwest window, and reused Ionic capitals dating to the Roman period lie on top of them. All capitals have unadorned imposts. Part of a marble architrave, which lies on the west wall above the northeast window, is dated at the same period.
The temple’s contemporary imposts on the arch’s trifora window are adorned with a cross with flattened edges. Similarly, the temple’s modern Ionic inherent impost-capital located on the south wall is a simplification of the type that dominated the 6th century. The simple decoration in the era of the temple’s foundation is probably due to Iconoclasm, which was then in its second and hardest phase.
The sculpted interior decoration also includes two later marble parapets with rich embossed decoration. They are adapted to the west side of the east pillars and must be related to the iconostasis’ phases after the 11th century. The first (0.94X0.63X0.18m) to the left of the Great Gate dates to the 11th century and bears a chained cross in a circle, surrounded by dense floral decoration. A reused part of a beveled cornice, coming from an architrave, is supported at the top of the parapet. There is another part of the same cornice above the lintel of the west entrance.
The second parapet (1.17X0.95X0.18m), to the right of the Great Gate, is even more interesting. It dates back to the beginning of the 13th century, the first phase of the church’s illustration, in the heyday of the Despotate. It is carved, according to the well-known Byzantine flat-carving technique, in which the figures are formed by carving the background. It depicts in the center an eagle holding a hare at its feet. The scene is placed inside a rhombus and surrounded by a richly decorated band. Traces of a mixture of wax, marble dust, and red color that decorated the scene can be found on the relief. The parapet has an attached cornice with a flowery waved band and a cross in the center.
The iconostasis of the temple was initially made of marble, and it was later built and then made of wood. Today, the iconostasis is built where the Prothesis and the deaconry are and wooden where the Chancel is.
Painting decoration: Although they are blackened, the church’s frescoes are extremely interesting for their artistic perfection and the way the iconographic composition of the first phase of the frescoes was created.
Phase A: The first frescoes date to the beginning of the 13th century, when the church was still under the Metropolis of Nafpaktos’ jurisdiction.
Part of the sanctuary’s painted decoration, the four evangelists on the dome’s pendentives, the representations of the Nativity and the Presentation of Jesus at the Temple to the south of the main church, and all of the dome’s frescoes are preserved from this phase.
The iconography of the sanctuary that belongs to the first phase comprises five saints on the central niche wall (Epiphanios, Nikiforos, Vlasios, Modestos, Polykarpos) and the Society of the Apostles, which is largely covered by the same representation of the second phase. Representations in the area of the Deaconry most probably belong to the first phase, although it has been considered that it is either the work of a different painter or a different phase. Some of them are the sacrifice of Abraham, Panagia the Burning Bush, the three angels with the inscription “”Abraham’s Hospitality”” etc.
The iconography of the dome is of great interest. Christ the Pantocrator, whose form is partially preserved, is depicted in its center. Perimetric zones depicting angels and full-length prophets with scrolls follow. Among the angels, there is the inscription: “” ΚΕ ΠΡΟCΚΥΝΥCΑΤΩΣΑΝ ΑΥΤΟΝ ΠΑΝΤΕC ΑΓΚΕΛΥ Θ(Ε)ΟΥ””, which means that all of God’s angels kneeled before Him. However, the inscriptions on the scrolls kept by the prophets are of particular interest, which exudes a symbolic character combined with the iconographic composition. According to this view, the dome’s iconographic program contains symbolism that artistically depicts the vision of the despots of Epirus to recapture Constantinople from the Franks, due to whose occupation, in 1204, they had abandoned it. It is considered, in fact, that behind the inspiration for such an iconographic composition, we should imagine a personality of great spiritual caliber, perhaps Ioannis Apokafkos, Metropolitan of Nafpaktos who at that time still had the monastery under his jurisdiction.
Phase B: The frescoes of the second phase date to the end of the 13th century and are the work of an important artist, as it introduces elements of the early Palaeologan Renaissance, which is a breakthrough in Byzantine painting. The figures are monumental and acquire volume. The folds of the fabrics are depicted more naturalistically, and the faces with greater expressiveness. The praying Mother of God with Christ in the sanctuary’s niche and the Society of the Apostles placed above the initial representation, Abraham’s hospitality in the deaconry, where the same representation of the previous painting phase is located, and other themes such as Palm Sunday, the Descent into Hell, the Annunciation, Christ “”in Another Form””, after the Resurrection, etc. are all scenes from the iconographic program of the second phase.
The frescoes of Agios Dimitrios Katsouris are of great value as they testify to the high artistic quality in both main phases and radiate the aura of the Despotate’s prosperity.
Church of Aghios Nikolaos of “Rodia”
The Byzantine church of “”Saint Nikolaos of Rodia”” is located 4 km away from the city of Arta, in the Kirkizates village. The temple’s nickname “”of Rodia”” had remained from the period it became the metochion (dependency) of Panagia Rodia or Rodon the Amaranton (Everlasting rose in Greek) monastery, which lied near Vigla village.
Research and dating: The historical evidence for the monument is sparse. The earliest reference was found in the 1884 “”Historical Essay on Arta and Preveza”” by Seraphim Xenopoulos, Metropolitan of Arta, in the 19th century. According to the research data, the temple’s foundation dates back to the beginning of the 13th century, and according to the excavations, it was founded on an older temple of the 9th or 10th century, as is the case with many other monuments in the area.
Until 1959, the monument was embedded for the most part, which contributed to its preservation. The church was thoroughly dealt with by the architect, Anastasios Orlandos, who gave the first design representation in 1936 and, after its excavation, proceeded with the restoration works. A new 2020 excavation outside the monument revealed the space between the temple and the perimeter to be a burial site.
Architecture: Agios Nikolaos of Rodia church is picturesque without having imposing volume or elaborate exterior decoration due to its small size and unique architectural elements. The monument has floor plan dimensions of 5.25 x 5.67 m. and is created in the two-column cruciform inscribed with a dome type. There are other parallels of this type in Arta’s monuments, such as, for example, the Red Church.
The three-part sanctuary is divided with walls that have arched openings adjoining the three spaces. The sanctuary’s eastern arch is rectangular, and the niches of the deaconry and the Prothesis are formed within the thickness of the wall. The main church roof consists of two arches that form a cross with an octagonal, high dome rising at the intersection of their antennas. An arch also houses the narthex, and double and single-pitched roofs externally cover the ceiling elements.
The church’s floor was embanked and located at a depth of 1 meter in a recent excavation carried out by the Ephorate of Antiquities.
The temple had an ambulatory and was entered by three gates, one on each side, west, north, and south. Today only the western entrance is used, as the rest have been walled up.
Sculpture decoration and Frescoes:
Both the sculpture and the painted decoration of the church of Agios Nikolaos of Rodia church are of particular interest, as they bear more similarities with monuments of the earlier, mid-Byzantine period than with those of the late Byzantine period of the establishment of the Despotate of Epirus.
The capitals of the columns inside the church are shaped like a conical frustum. All sides are richly decorated with embossed plant and animal motifs and crosses.
The painted decoration of the church is one of the rare painting sets that have survived from the beginning of the 13th century, the early period of the Despotate. Apart from its archaic, stylistic features, the iconographic program is also exceptional since the depicted subjects are found only on Mount Athos and the Vatican. The representation of the famous miracle of Agios Nikolaos, during which he calms the turbulent sea and saves the ship with which he traveled to Jerusalem, is rare. Other depicted scenes are the enthroned Virgin and Child in the sanctuary and the community of the Apostles that extends on its north and south walls. The Ascension of Christ in a medal held by four Angels, the Archangels Michael and Gabriel, the Old Man of the Days, the Presentation of Mary, etc., are illustrated on the same area. In the main church, we can see scenes from the Passion of Christ, the Dormition of the Mother of God, full-body saints, etc. The two representations with the seven children in Ephesus and the three children in the furnace that can be seen on the sides of the temple are rare in monumental painting. The life of Saint Nicholas is depicted on the narthex, while a griffin was revealed in the recent 2014-2015 exploratory works.
The scenes are projected in the deep-blue background, the inscriptions are written in capital letters, and the tall figures are strongly outlined and make restrained gestures.
Historical Bridge of Arta
Of the Bridge at Arta
Forty-five masons and apprentices sixty
were building a bridge across Arta’s river
All day long they founded it, at night it would fall.
.
.
.
The bridge of Arta is one of the most important Greek bridges, known for its architectural perfection and the master builder’s legend not only in Greece and the Balkans but also in other countries.
History: The Bridge’s history begins before Roman times, probably from the time of Pyrrhus, the king of Epirus (3rd century BC). The construction of its piers with large stones in the isodomic system (composed of stones of uniform size) reinforces this view. The oldest written reference is believed to come from Pliny (1st century AD). The yearly brief excavations that take place in the riverbed when its flow is interrupted are expected to reveal evidence, both for the location of the riverbed in antiquity and for the bridge itself.
Over the centuries, the bridge of Arta has undergone various repairs and additions. The last one took place in 1612, and its current form dates back between 1602 and 1606. According to Serafeim Xenopoulos, Μetropolitan of Arta in the 19th century, also known as Byzantinos, Ioannis Thiakogiannis or Gyftofagos, a grocer from Arta, undertook the bridge’s construction. The sponsor seems to have had a personal interest in the project since he was a merchant, and the easy passage of the Arachthos River would facilitate his activities.
Description: The bridge of Arta has today a total length of 142 m. and a width of 3.75 meters. The four arches are large, semicircular, and asymmetrical. The largest arch has an opening of 24 m and a height of 11.70m. The rest have width: 15.80, 15.40, and 16.20 m. and arch height, 9.00, 9.60, and 9.30 m, respectively.
Literature and legends: The legend of the master builder, who sacrificed his wife to set the bridge’s foundations, became the subject of many folklore studies and inspired many plays, operas, paintings, and engravings.
“”Ali’s plane tree”” lies at the bridge’s eastern end, and it is said that the fighters of 1821 were hanged there by Ali – Pasha of Ioannina, who sat in the tree’s shadow and enjoyed the macabre spectacle.
A traditional folk song refers to this story: “”-What ails you, poor plane-tree? Your roots drink their fill, yet your leaves hang lifeless.
-Ali Pasha has passed this way, and I can not drink.
Church of Panaghia “Parigoritissa”
The church of Parigoritissa, dedicated to the Annunciation of the Virgin, is undoubtedly one of the most important monuments of Arta and holds a prominent place in the history of Byzantine art. It used to be the katholikon (central church building) of a large monastery, whose dining room and 16 cells are also preserved. Its current form is due to the work done on the monument by Nikiforos Komninos Doukas and his wife Anna Palaiologina at the end of the 13th century.
The original architectural type of the church combines the octagonal one on the ground floor to the cruciform inscribed on the first floor. The main church, square in plan and tower-shaped, ends in three three-sided arches to the east. To the west, there is a rectangular narthex. At the same time, to the north and south, the church is enclosed in a Π-shape by two symmetrical chapels, dedicated to Taxiarches and Agios Ioannis Prodromos, respectively. A characteristic of the temple is the original dome support system, one that has not been utilized for other monuments. The eight pillars of the ground floor support two consecutive rows of columns, which with the use of cantilevers placed according to the corbelling technique, support the central dome with the help of four arches. A gynaeconitis (women’s quarters) is above the narthex and the chapels, ending in two niches to the east. Its three sides surround the main church, and its three large double windows allow visual contact with the church’s interior. Evidence reinforces the view that the women’s quarters remained unfinished. Apart from the central dome, four domes at the corners house the church, together with cruciform vaults and small vaults, which interchange in the temple.
Newer research has revealed that the temple was initially (first phase) smaller and built in the type of a complex cruciform inscribed temple. Its construction is associated with the building activity of Michael II Komnenos Doukas and dates back to the middle of the 13th century. This church preserved sufficient height, and due to Nikiforos A, it was incorporated with various modifications into the structure of the current building.
The variety and originality of the monument’s sculptural decoration are remarkable. The grooveless marble columns inside the temple originate from older buildings of the ancient city or Nikopolis, and most have interesting variations of Roman and Early Christian Corinthian-type capitals. The arcs of the arches that support the dome are also decorated. Specifically, the western and northern arches are adorned with interesting relief compositions of the Nativity and the Lamb of the Lord (a symbolic representation of the Crucifixion of Christ), respectively. Columns with pointed arcs that remind us of Gothic parallels are also present at the top. They are based on relief complexes depicting real or imaginary animals and human figures with monstrous appearances. The relief decoration of the upper part of Parigoritissa is undoubtedly influenced by western art. It must have been the work of western craftsmen invited to work in Arta by the Komnenodoukai, founders of the temple.
The main church walls had initially been covered with marble slabs at least up to the height of the gynaeconitis (women’s quarters). A few colorful slabs are still preserved, mainly on the west side. The lintel above the west entrance is decorated with a large marble arch, and the dedicatory inscription that follows is among its embossed decoration.
Κομνηνοδούκας δεσπότης Νι[κηφ]όρος (Komnenodoukas despot Nikeforos)
Αννα βασίλ[ισσ]α κομνη[οδούκαινα] (Queen Anna Komnenodoukaina)
Κομνηνόβλαστος δ[εσπότης Θ]ωμάς μέγας (Komneno’s offspring despot Thomas the Great)
Κομνην[οί Ελ]λάδος α[υτάνακτες] ή Κομνην[ών κ]λάδος α[γγελωνύμων]. (Komnenoi kings of Greece or Komnenoi of the house of Aggelos)
Based on the listed names, An. Orlandos dated the church’s construction between the years 1283 and 1296.
The mosaics that decorated the dome and the roof’s east and south arches have suffered significant damage. They stand out for their excellent technique and bold color combinations. The hemispherical vault of the dome depicts the monumental figure of Christ in the type of Pantocrator framed by twelve Prophets, who alternate with Seraphim, Cherubs, and wheels. The forms of the four Evangelists decorated the four spandrels of the dome, but only a few remnants are still preserved.
The dome’s mosaics show significant differences in terms of technique as the face of the Pantocrator seems to be influenced by portable images. In contrast, the Prophets are characterized as monumental art and influenced by classical standards. The figures with the effortless movements and the liveliness they radiate are classified as masterpieces of Palaeologian art. The mosaics date to the end of the 13th century and are contemporary with the temple’s construction. In the north chapel, the oldest frescoes in the church date back to the beginning of the 15th century and depict a rare funerary representation. In the sanctuary, the frescoes of the niche date back to 1558, while the frescoes of the main church and the narthex walls were created in different periods, from the end of the 17th to the end of the 18th century.
Among the outbuildings of the Byzantine monastery of Parigoritissa, a large wing of 16 cells and the dining room that currently functions as a sculpture room are still preserved. Remains of buildings found on the south side of the monastery’s precinct are important indications that the monastery also had another wing of cells on this side.
Varvara N. Papadopoulou Dr. Archaeologist
Church of Panaghia of “Vlacherna”
Virgin Mary of Vlacherna church, whose name is associated with the well-known Virgin Mary of Vlacherna temple in Istanbul, is located in the homonymous village, about 1 km northeast of Arta, on the other bank of river Arachthos. It is classified as one of the important monuments located around Byzantine Arta, such as Kato Panagia, Panagia of Koronisia, Pantanassa near Filippiada, the church of Panagia Brionis in Neochoraki, etc.
It is a three-aisled vaulted basilica with rich sculptural and painted decoration. Vlacherna was the katholikon (central church building) of the famous monastery and burial temple of many members of the Komnenodoukades, rulers of the Despotate of Epirus. The inscriptions preserved on two graves on the south and north wall of the main church reveal that the first belonged to the despot Michael II Komnenos Doukas, the illegitimate son of Michael I Angelos, founder of the Despotate. The second belonged to the sons of Theodora Komninodoukaina (Saint Theodora), who had a violent death.
The initially men’s monastery became a women’s monastery, as attested by a synodal letter of the Metropolitan of Nafpaktos, Ioannis Apokafkos (1224-1230), the first written reference to Vlacherna.
Architecture – dating: The katholikon was built on the site of an older church dating to the late 9th to early 10th century. The initial church was probably a three-aisled basilica with a three-part sanctuary and a wooden roof, parts of which are the south wall (the difference can be seen in the masonry) and the south arch. Virgin Mary Vlacherna church, a three-aisled basilica with an arched aisle, was probably founded at the beginning of the 13th century (between 1224 and 1230). In the middle of the same century, it is estimated that the vaulted basilica was altered into a domed one with the construction of three domes, one central and two smaller at the sides. At the same time, a curved dome was added to the northern aisle. The arches that house the aisles are covered externally by double roofs that form pediments.
The entrance to the original temple was made by five door openings, one on the north and south side and three on the west. Today the main gate on the west side remains open, while the side openings have been turned into windows.
The church’s narthex whose floor has a great difference in height from the main church has a later date (around the end of the 13th century). The oldest floor of the katholikon is decorated with marble slabs in colorful marble frames. In the center of the middle aisle, five interlocking circles, decorated with mosaic decoration, give the symbolic depiction of the five loaves. The central circle is decorated with a mosaic representation of a double-headed eagle.
Sculptural decoration: The temple is decorated externally on the east side and pediments with brick decorative themes. There are architectural reliefs inside the church, mostly capitals of reused columns that originate from early Christian or ancient buildings. The sculptural decoration includes a marble slab that closes today the window on the south side and depicts a relief form of the archangel Michael.
Several sections of the marble iconostasis are preserved, many of which are walled into the temple’s entrances. A reconstruction attempt of the iconostasis lies at the sculpture room in the dining room of Parigoritissa. The Vlacherna iconostasis is considered one of the masterpieces of Late Byzantine sculpture for its excellent carving and the abundance of decorative themes.
Frescoes: The painted decoration of the monastery’s katholikon was revealed during the removal of newer plaster in 1975-1977. The evident stylistic differences have led to the identification of two phases consistent with the temple’s construction interventions.
The frescoes of the main church belong to the first phase and date back to the middle of the 13th century. Some of the representations are The Visitation of Mary to Elizabeth, The holy Myrrh-bearers, Scenes from the Passion of Christ, and The Incredulity of Saint Thomas .
The frescoes of the narthex belong to the second phase. The most important representations are the Second Coming, the Troparion of Christmas, and the litany of the image of the Hodegetria.
Although the iconographic program has not been brought to light entirely, it is enough to reveal the monumental style and art of high artistic demands. The use of the semi-precious stone, lazurite (lapis lazuli), to give the blue color to the tents’ background and the figures’ clothes is indicative. The quality and craftsmanship of Vlacherna murals’ art equal the artistic expression of Constantinople and Thessaloniki.
Dedication of the temple: The temple used to be dedicated to the Assumption of the Virgin until 1814. Today, the temple, parish church of Vlacherna village, is dedicated to the Laying of Our Lady’s Holy Robe and celebrated on the 2nd of July.



