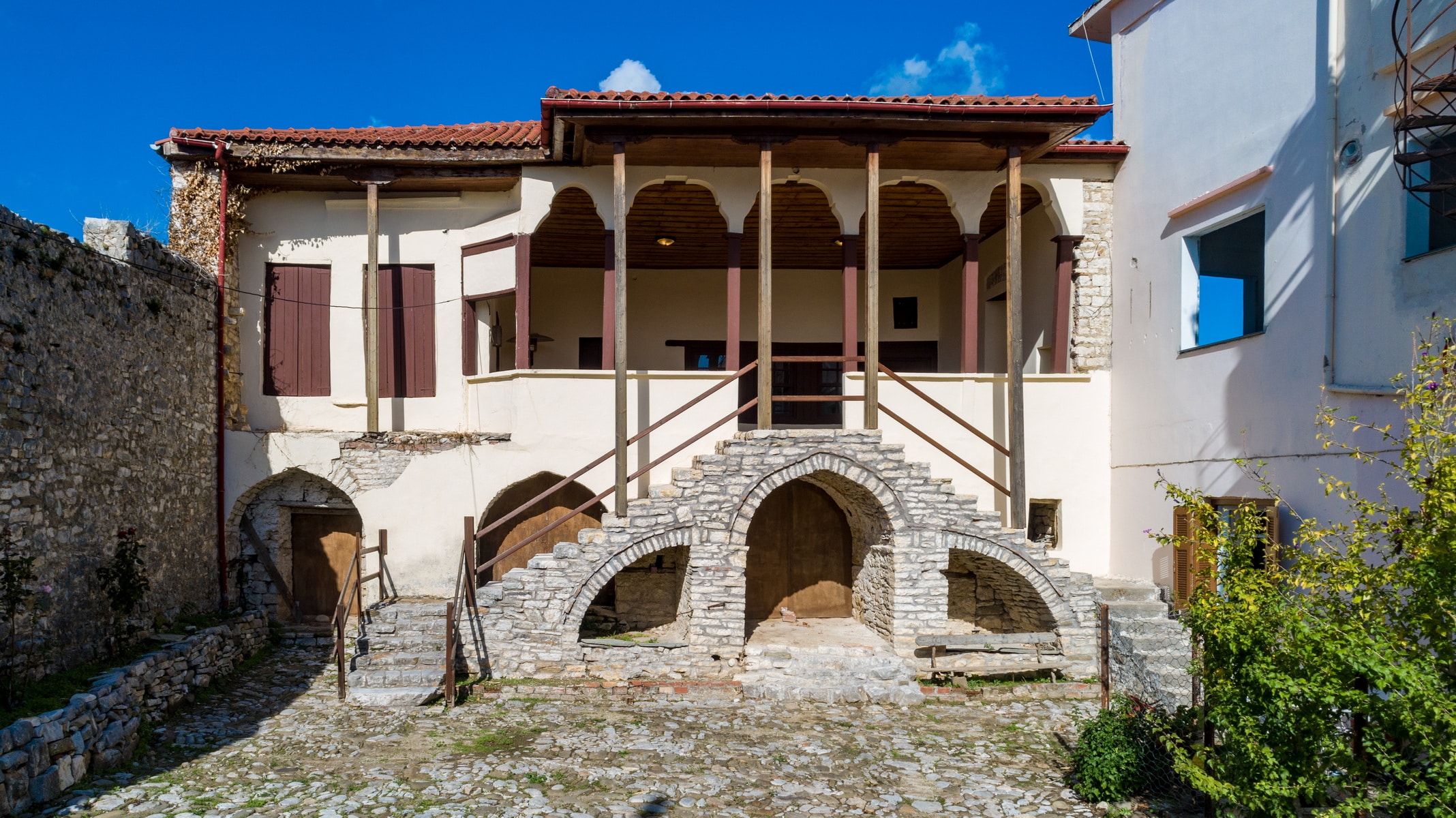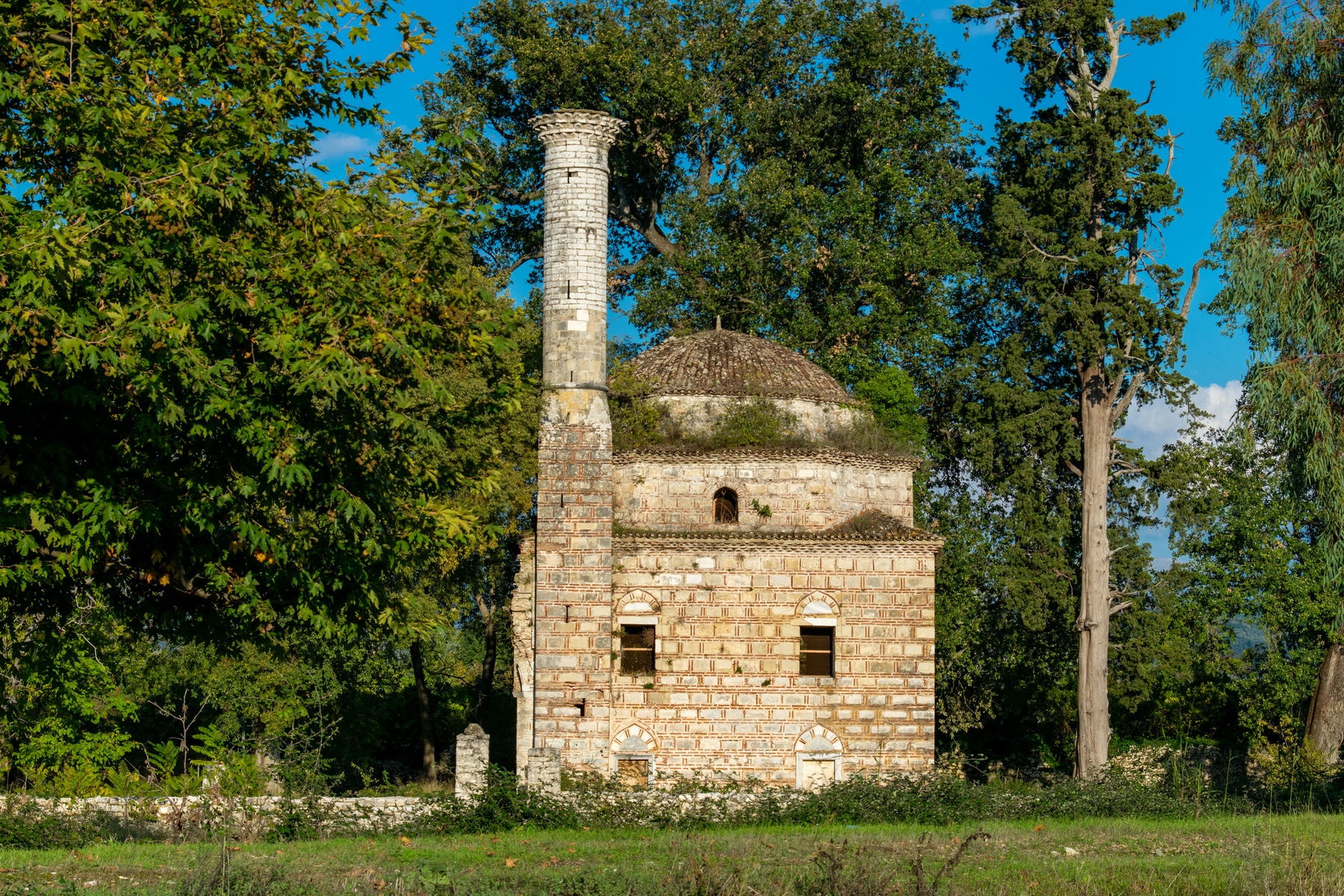Zorba house is an old urban house of the 19th century and the only mansion of “”Epirotic”” architecture preserved in the city of Arta. It is located near the exhibition center of the Municipality, Northwest of the Castle. Its name indicates the name of its old owner, and in terms of architecture, it follows the standard layout of the urban house of Arta.
The Zorba house was declared a protected monument by the Ministry of Culture in 1964. In the 1980s, it housed the offices of the Archaeological Service for a few years. It was renovated after a series of works carried out by the Ephorate of Antiquities of Arta in order to give prominence to the monument. The project’s cost was undertaken by the Municipality of Arta, on the initiative of the mayor Mr. Christos Tsirogiannis.
In 2017, the building housed a photo exhibition on the subject of the old, demolished houses of Arta. They are preserved only in the photographs of the archaeologists who served from time to time in the Archaeological Service, such as P. Vokotopoulos, D. Triantaphyllopoulos, D. Konstantios, E. Chalkia, V. Papadopoulou.
The Zorba house is the only witness of the urban character of Arta expressed through the “”Epirotic”” mansions during the pre-industrial period. Many such dwellings, which adorned the city, were sacrificed on the altar of reconstruction from the 1960s until 2000. The same happened in every Greek city. Knowledge concerning their structure comes from the old photographs, and mainly because, in the middle of the 20th century, the architect Anastasios Orlandos recorded and studied them in detail. During that period, several of them, such as the houses of Thanos and Matsouka, were still preserved. The Zorba house is the only example that confirms the old studies and photographs.
The Zorba house and the destroyed city mansions share the same architectural type, consisting of the ground floor, the upper floor, and the courtyard as an integral part of the whole. The ground floor has a stone wall made of small common stones and was used as a storage room. The storage areas with the small barred windows are organized to the right and left of a paved corridor that leads out to the well-kept yard. Essential elements of the courtyard were the well and the altana, a balcony with ornamental plants. The floor, made of a wooden frame and wooden slats coated with mortar, was the family’s residence. The rooms are richly decorated, with many windows, arranged around a covered area open to the courtyard, and had a specific use. The guest rooms were towards the yard. The family’s bedrooms were at the back, while there were also a living room and the “”winter”” room with the fireplace for the winter months. A double stone stairway (in some cases, the stairway was single) led to the house’s floor.
In 2019, after a suggestion of Mrs. Varvara Papadopoulou, head of the Ephorate of Antiquities of Arta, the Central Archaeological Council (CAC) decided (decision 37 / 22-10-2019) to grant the Zorba house to the photographic association Fotoart.
Thus, the old house practically re-entered into the community and became a pole of attraction for artistic activities.
Ottoman
Faik Pasha Mosque (Imaret)
“Imaret – In the shadow of the clock”” is the title of the novel by Giannis Kalpouzos and refers to the Ottoman monument of Arta.
The Faik Pasha Mosque, also known as Imaret, is, along with the Faizul Mosque, one of the two preserved mosques in Arta. It lies next to the banks of the Arachthos River, at the site of Marati, near the Grammenitsa village, and about 3 km from the city’s historic bridge. The broader area around Imaret was formerly called Top-Alti, which described the entire area within the range of the cannons fired at the castle.
According to Anastasios Orlandos, the village of Marati was named after the Imaret. Faik-pasha, the first governor of Arta after the occupation in 1449, wanted to leave a lasting legacy by building the Imaret (poorhouse), where many poor inhabitants took refuge. Together with the poorhouse, he founded the mosque and a building complex that included a madrasa (educational institution), an inn, and a hammam.
Like most mosques in Greece and the Balkans, the mosque belongs to type A. It consists of a simple single-room square floor plan, with a side length of 11.50 m. It is housed with a dome. A portico supported by a colonnade lies at the entrance, and a cylindrical minaret that rises on a square base is located on the north side.
According to archeological findings, the mosque was probably built on the ruins of a Byzantine temple dedicated to Saint John the Baptist. The building material for its construction was transferred from the old Byzantine church of Parigoritissa in Nikopolis and various ancient buildings in Amvrakia. Some of the architectural members of the portico came from the Byzantine church of Panagia Pantanassa, which was founded in the middle of the 13th century by Michael II Komnenos Doukas.
The mosque owned agricultural land in the villages of Vigla and Maratii (part of today’s village Polydroso in Arta) and reaped the profits from their exploitation. Before the occupation of Arta by the Ottomans, these areas were the property of the Panagia Rodia monastery. The number of the estates was significant, and Faik Pasha took most of them to finance the mosque.
According to oral information gathered in the 19th century by the Metropolitan of Arta, Seraphim Xenopoulos, from an Ottoman resident of the city, Faik Pasha himself took over the position of Imam in the mosque after first resigning from his military and political office. He did this because he found no one worthy of this post after the death of the previous Imam he had appointed. He remained in this position for 40 years, always according to S. Xenopoulos, when in the year ΑΗ 905, that is, in 1499. The date is inscribed on a tombstone found in the area, indicating that Faik Pasha may have been buried in Imaret. Based on this information, the metropolitan of Arta placed the construction of the mosque in the year 1455 (ΑΗ 860), at the time when the sultan of the Ottoman Empire was Muhammad II, the Conqueror. In fact, the grandeur of the mosque of Faik Pasha was such that, according to S. Xenopoulos, the sultan ordered the construction of another mosque inside the castle of Arta dedicated to him. However, according to other scholars, this mosque was built later, around 1492 – 1493, during the reign of Bayezid II.
The mosque hosted many battles during the Siege of Arta. According to Ioannis Makrygiannis, on the 14th November 1821, Markos Botsaris was fortified in the mosque with 300 men. Several leaders joined him in Marati, among them Georgios Karaiskakis. On 15th November, the Turks launched a continued cannonade against Marati, causing significant losses on the Greek side and forcing several soldiers to flee. Markos Botsaris and Georgios Karaiskakis were locked in the mosque. They repulsed the attacks of the Turks until the moment when Notis Botsaris appeared on the heights of Marati, with 300 men, and all together, they pushed the Turks back to Arta. Panagiotis Aravantinos confirms the battles in Marati but claims that Andreas Iskos was the leader, and after the intervention of Markos Botsaris, the Turks fled.
The mosque is mentioned in the work of William Martin Leake, a 19th-century traveler, who reported that there were plenty of hazelnuts in Marati. François Pouqueville, a Gaul traveler and diplomat (late 18th to early 19th century), informs us about the significant number of oranges, lemons, olive trees, and reeds that covered the area. Finally, Seraphim Xenopoulos states that in 1884 about 10 Christian families and six to seven Ottomans, who prayed in the mosque, lived in the area around it.
During the unfortunate Greek-Turkish war of 1897, the area around the mosque became once more a battlefield between the Greek forces under the command of Colonel Thrasyvoulos Manos and the Turkish forces under Ahmet Hifsi Pasha. In May 1897, the first truce on the Epirus front was signed in the Imaret area and was officialized on the 3rd of June in Arta.
After the liberation of Arta, the mosque was converted into a church dedicated to St. John the Russian. In 1938, by royal decree, the mosque was declared a protected historical site.
Feyzul Mosque
The Faizul Mosque is located on Arachthos and Katsantoni streets, a short distance from Saint Theodora church, an area that belonged to the “”Eligiasvei”” district. The monument was named after Faizullah, who was the Mosque’s donor. It is one of the two surviving mosques in Arta, along with the Faik Pasha Mosque.
It was built in type A, like the Faik Pasha Mosque, an architectural form that all mosques in Greece have. It is a single-room, square building with a side length of 6.40 m., and it had a cylindrical minaret, preserved until 1917. According to Seraphim Xenopoulos or Byzantium, the 19th century Metropolitan of Arta, the Mosque was built on the ruins of a Christian church dedicated to Saint Kyriaki.
The time of its construction can not be ascertained. However, it is considered contemporary to the Mosque of Faik Pasha, the first commander of Arta after the Turkish conquest, so it should be dated in the 15th century. This view is reinforced by the fact that Suleiman Mustafa, Faik Pasha’s flag bearer, was buried in the monument.
The income of the Mosque was taken by the Imam and amounted to 1500 – 2000 grosis.
During the hostilities that took place in Epirus during the Greek-Turkish war of 1897, part of the minaret was destroyed. It showed the Greek forces’ strength towards the Turkish ones who had encamped opposite the city. The rest of the minaret collapsed in 1917.
Until 1941, the Mosque was owned by the Ottoman Emin Bey. In 1962, the Mosque was declared an archeological site by ministerial decree.





